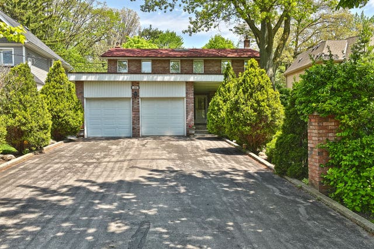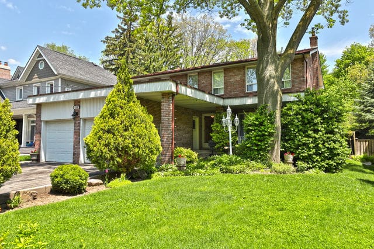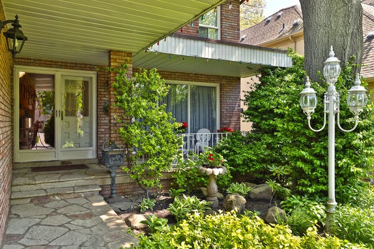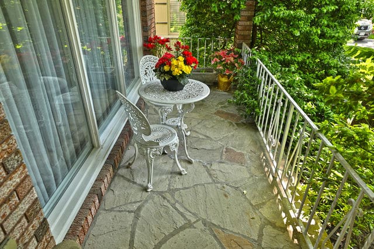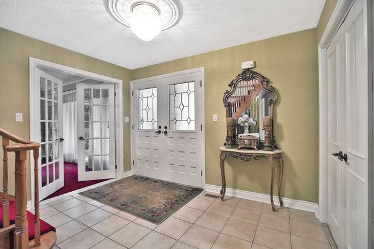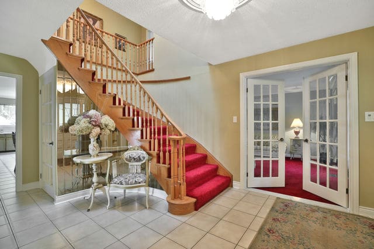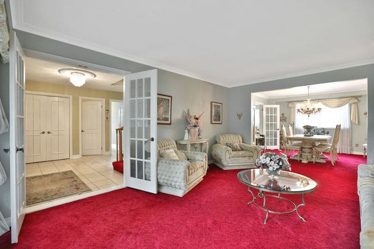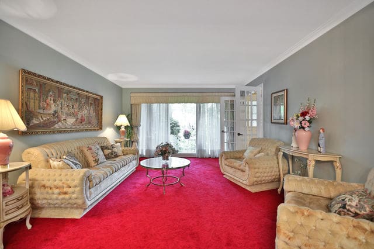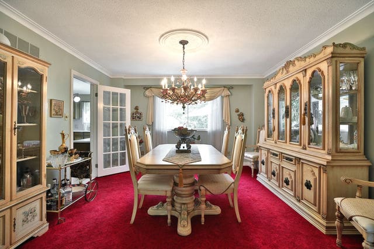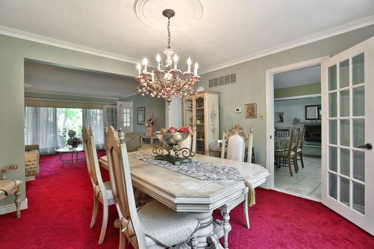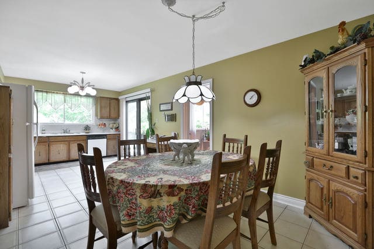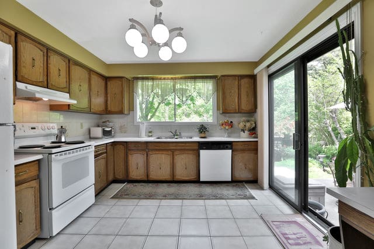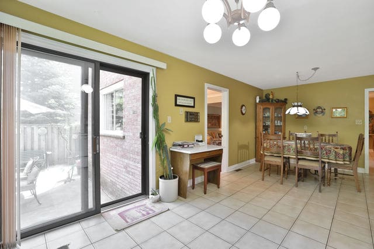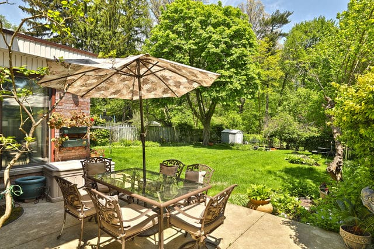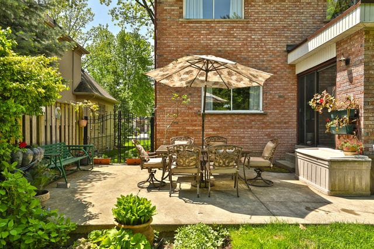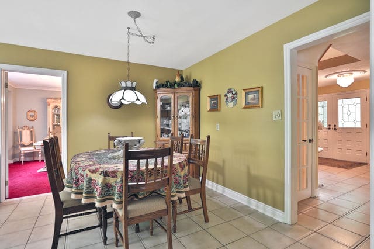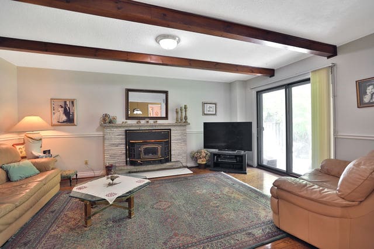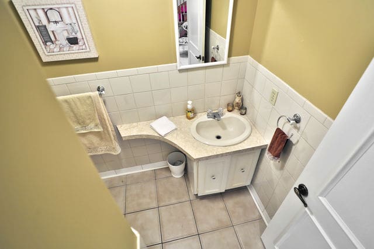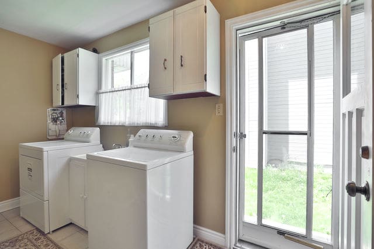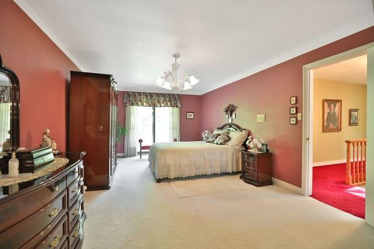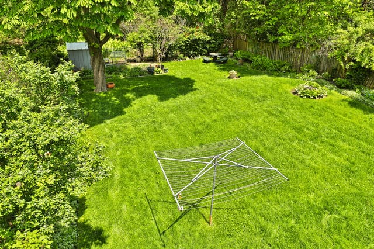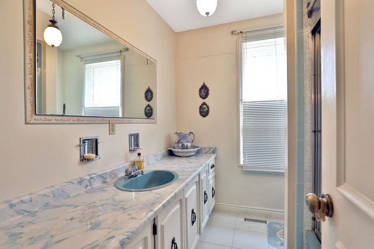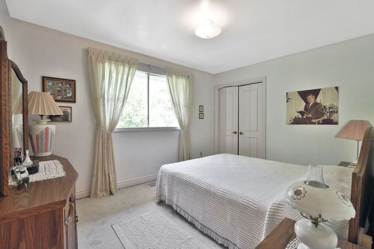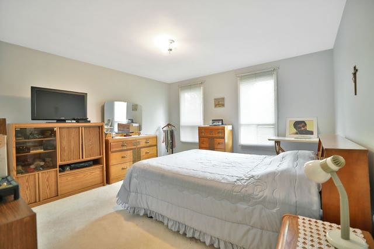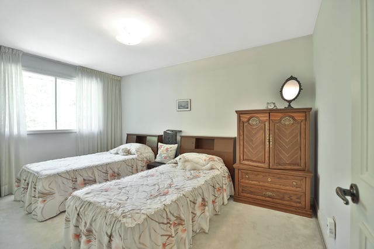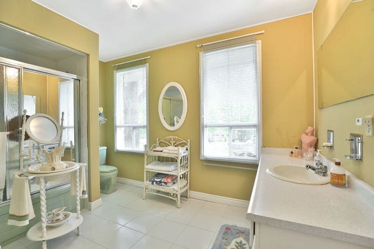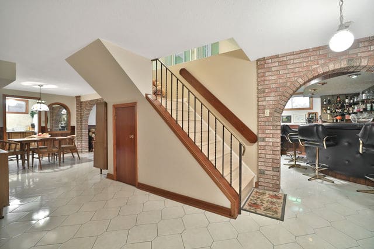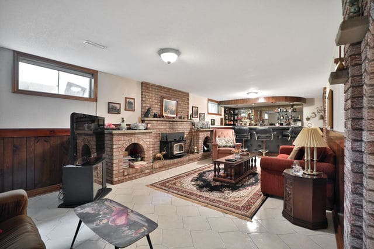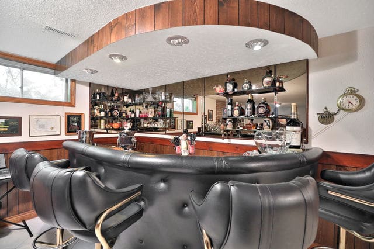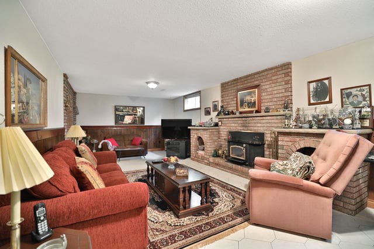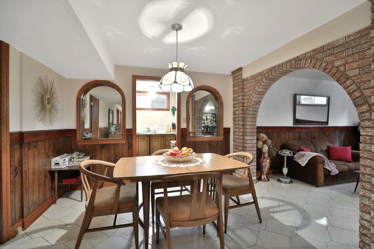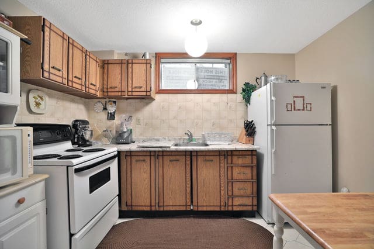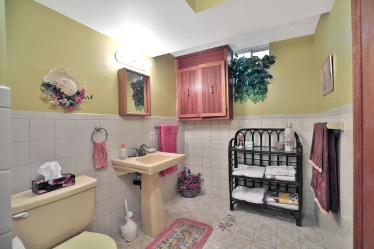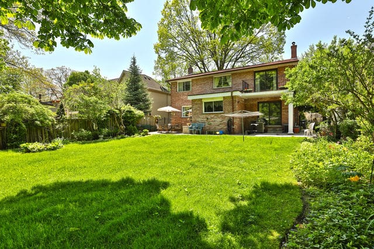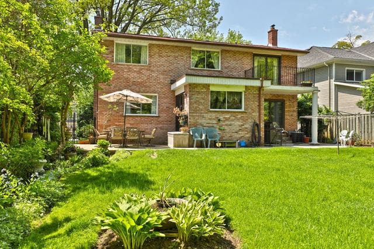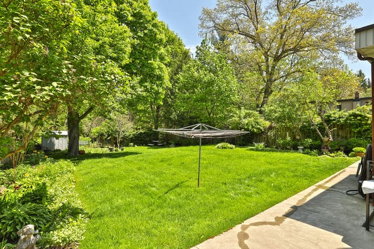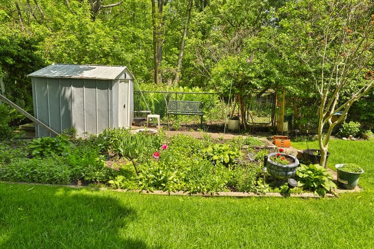1587 Glenburnie Rd
About the Property
Ravine lot setting in fabulous Mineola west! Classic 4-bedroom, 4-bathroom family home on a gorgeous over-sized ravine lot. Driveway parking for 6 cars. Covered front flagstone walk-way with veranda. Interior features large family size kitchen with eat-in. Spacious family room with fireplace and walk-out to yard. Combined living & dining area. Master bedroom with 4-piece en-suite, walk-in closet and walk-out balcony over looking ravine. Finished entertainer’s basement with wet bar, cozy rec room with fireplace & stove insert, kitchenette, 3-piece bath with sauna & basement walk-up to backyard. It’s a must see!
| Room Type | Level | Room Size (m) | Description |
|---|---|---|---|
| Living | Main | 3.80 x 5.20 | Broadloom, Picture Window |
| Dining | Main | 3.80 x 3.90 | Broadloom, Combined w/ Living, Outlooks Backyard |
| Kitchen | Main | 6.90 x 3.45 | Family Size Kitchen, Eat-in Kitchen, Walk-out to Yard |
| Family | Main | 3.70 x 5.40 | Hardwood Floor, Fireplace, Walk-out to Yard |
| Master | 2nd | 3.70 x 6.70 | Walk-in Closet, 4-Piece En-suite, Walk-out to Balcony |
| Bedroom | 2nd | 3.00 x 3.85 | Broadloom, Double Closet, Window |
| Bedroom | 2nd | 4.10 x 4.00 | Broadloom, Double Closet |
| Bedroom | 2nd | 4.35 x 2.50 | Broadloom, Double Closet |
| Rec | Basement | 9.00 x 3.80 | Fireplace, Wet Bar |
| Kitchen | Basement | 3.20 x 2.40 |
Listing Provided By:
Royal LePage Realty Centre, Brokerage
Disclosure Statement:
Trademarks owned or controlled by The Canadian Real Estate Association. Used under license. The information provided herein must only be used by consumers that have a bona fide interest in the purchase, sale or lease of real estate and may not be used for any commercial purpose or any other purpose. Although the information displayed is believed to be accurate, no warranties or representations are made of any kind.
Virtual Tour
To request a showing or more information, please fill out the form below and we'll get back to you.
