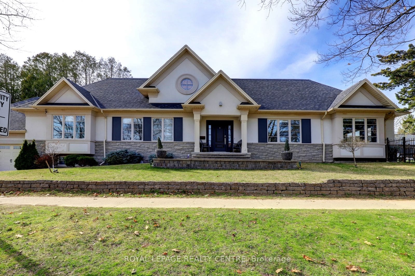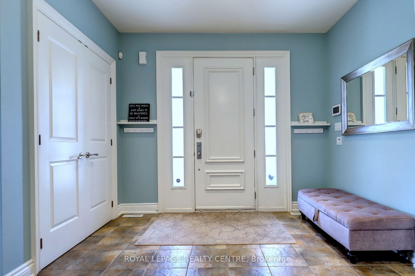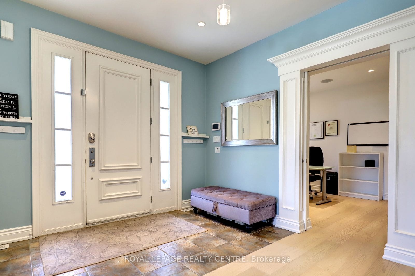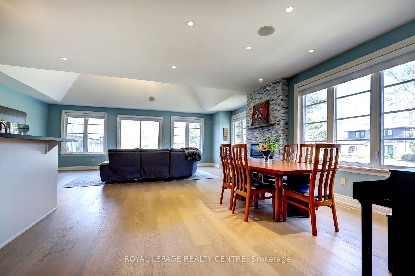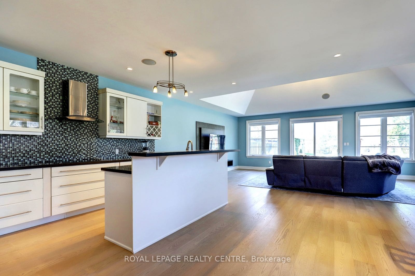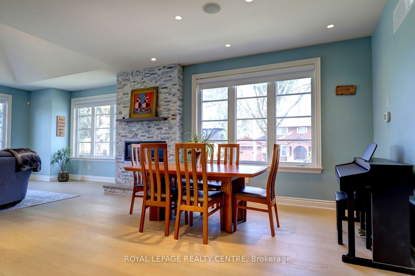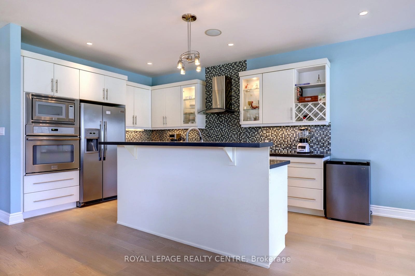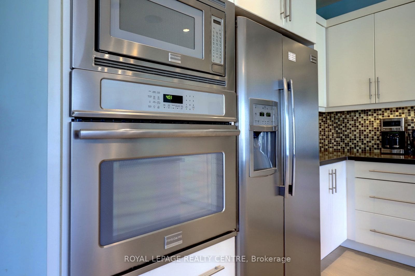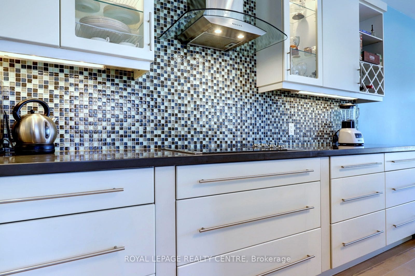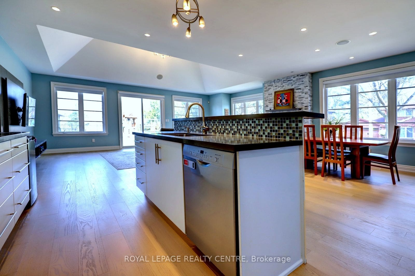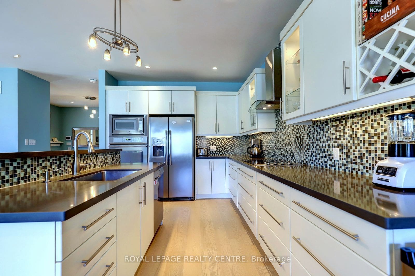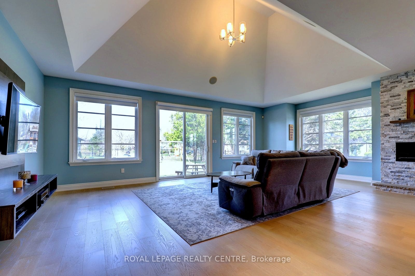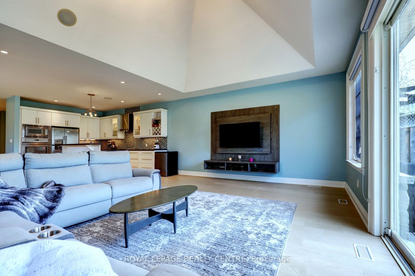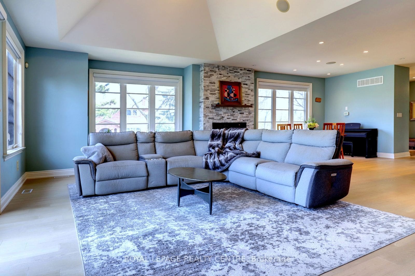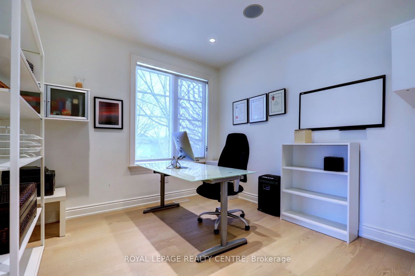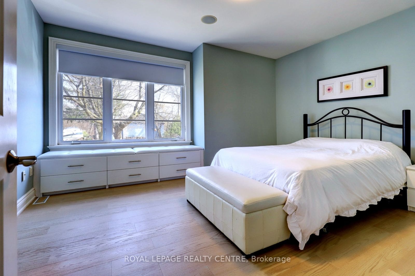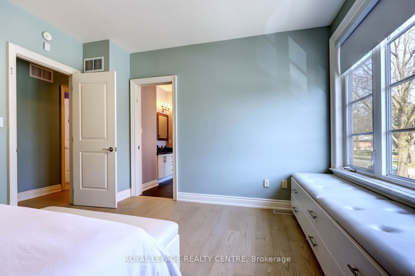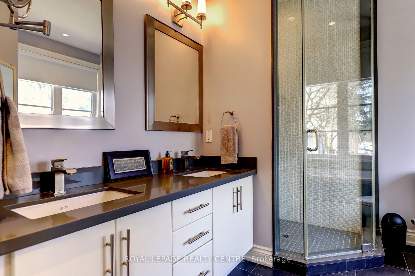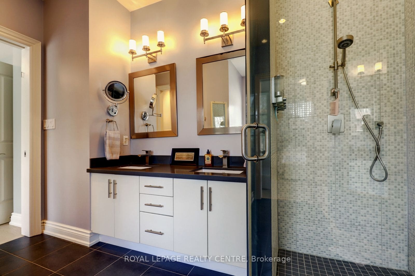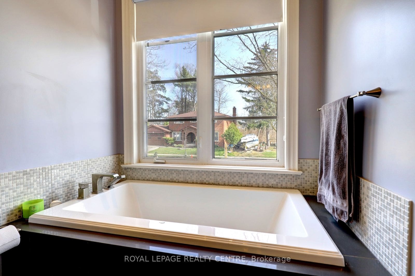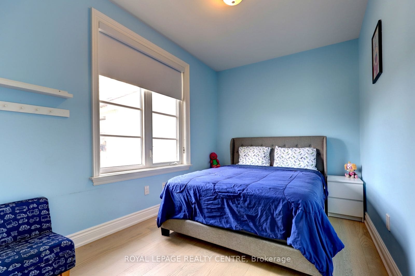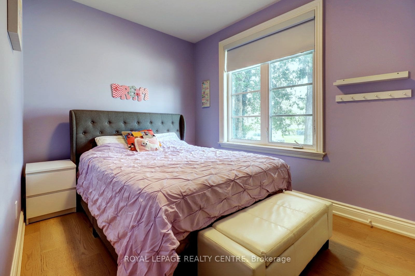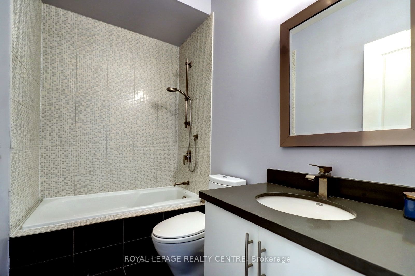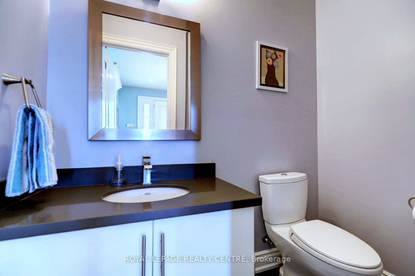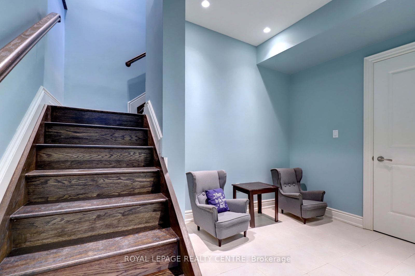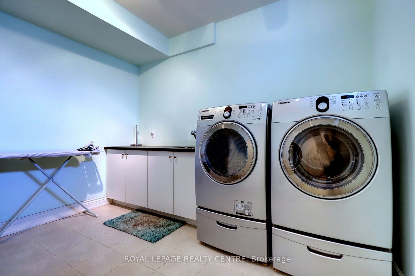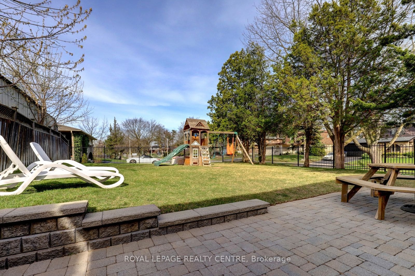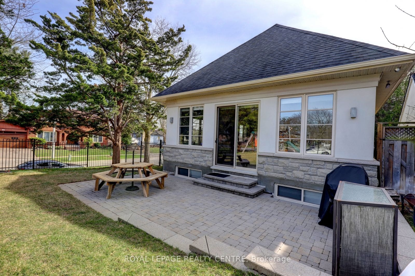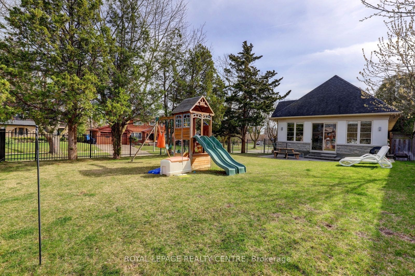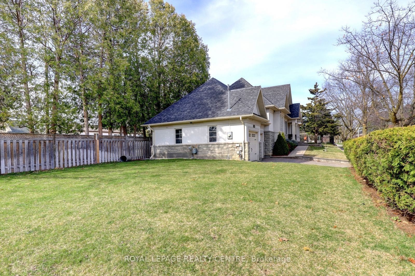185 Cherry Post Dr
About the Property
Gorgeous custom-built bungalow (2,080 sq.ft.) situated on a large 212′ x 49.5′ private lot! This open-concept design features a gourmet kitchen with built-in appliances, modern cabinetry with quartz counters, and a view into the open-concept dining and living rooms. The living room boasts cathedral ceilings, a built-in custom wall unit with a screen TV, and a walk-out to a side yard patio with an electric fireplace set into a custom-made stone wall. The dining room is equipped with pot lights, large windows, and ample natural light. The primary bedroom includes a spacious 5-piece ensuite exudes a spa-like feel and a large walk-in closet. There’s also a convenient main-floor office with a picture window overlooking the front yard. Recently installed beautiful hardwood floors (April 2024) and built-in speakers throughout the main floor add to the charm of the home. The massive, unspoiled basement features very high 9.5-foot ceilings and above-grade windows. The property also offers professionally landscaped grounds with lots of space to enjoy. Located just steps from a school, grocery store, and public transit, and very close to highways and a hospital. This property has a lot to offer – come see for yourself!
Stainless Steel appliances; Fridge, Cooktop Stove, Rangehood, B/I Oven, B/I Dishwasher, Front Load Washer & Dryer. Built-in speakers , All Wdw Coverings, All Elec Light Fixtures, Living RM built-in Wall Unit w/Screen T.V., Garage Door Opener w/2 Remotes
Hot Water Tank
| Room Type | Level | Room Size (m) | Description |
|---|---|---|---|
| Kitchen | Ground | 4.85 x 3.20 | |
| Dining | Ground | 3.90 x 2.95 | |
| Living | Ground | 7.60 x 6.10 | |
| Office | Ground | 3.35 x 3.20 | |
| Prm Bedroom | Ground | 4.95 x 3.95 | |
| 2nd Bedroom | Ground | 3.72 x 2.55 | |
| 3rd Bedroom | Ground | 3.25 x 2.55 | |
| Mudroom | Ground | 3.65 x 2.30 | |
| Laundry | Ground | 3.40 x 3.00 | |
| Recreation | Ground | 25.47 x 6.94 |
Listing Provided By:
Royal LePage Realty Centre, Brokerage
Disclosure Statement:
Trademarks owned or controlled by The Canadian Real Estate Association. Used under license. The information provided herein must only be used by consumers that have a bona fide interest in the purchase, sale or lease of real estate and may not be used for any commercial purpose or any other purpose. Although the information displayed is believed to be accurate, no warranties or representations are made of any kind.
To request a showing or more information, please fill out the form below and we'll get back to you.
