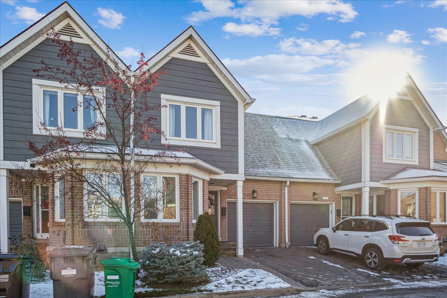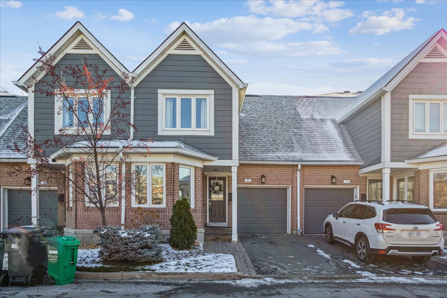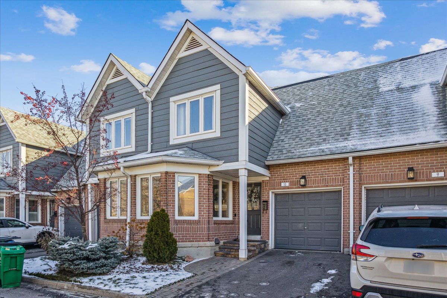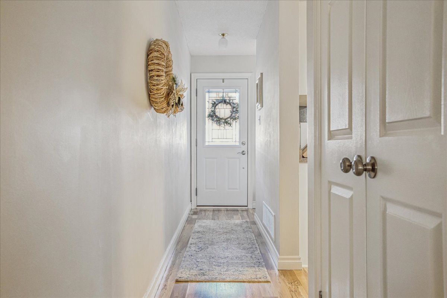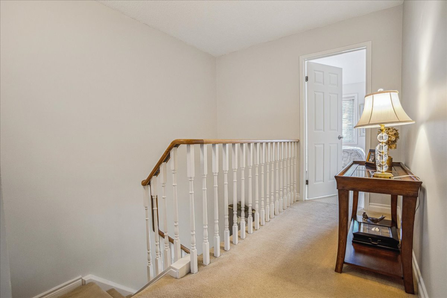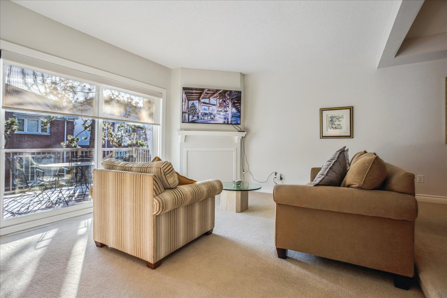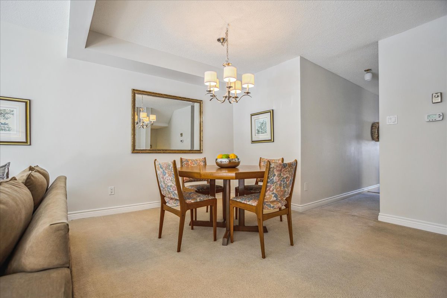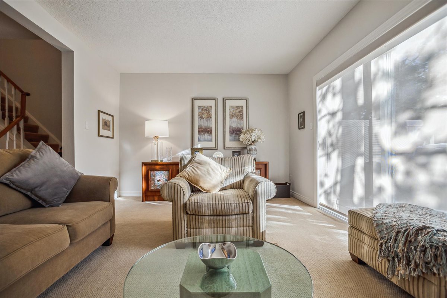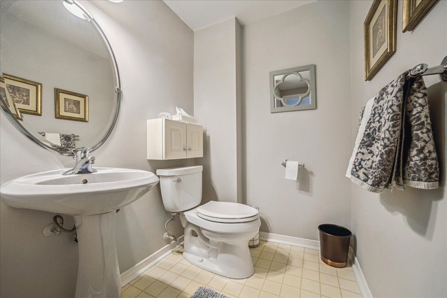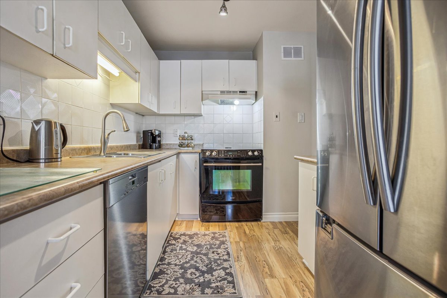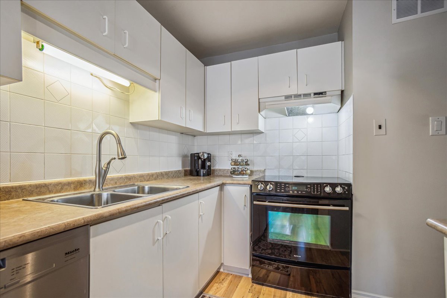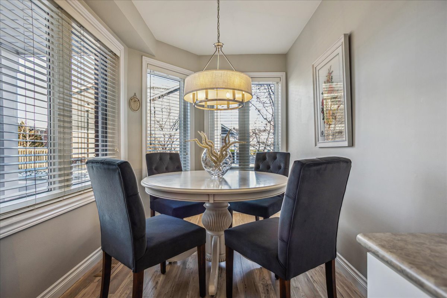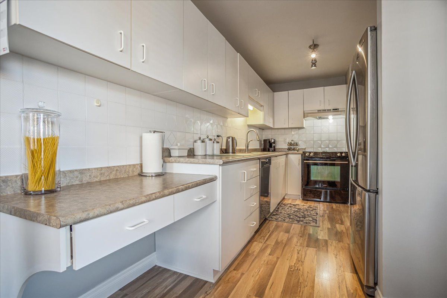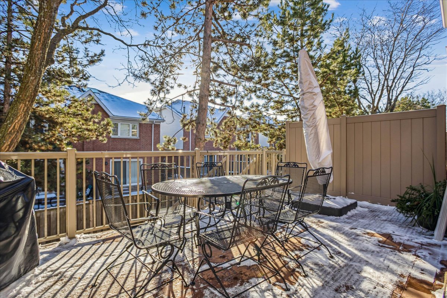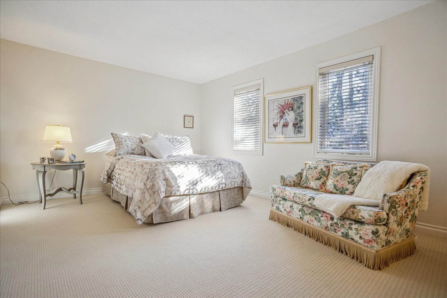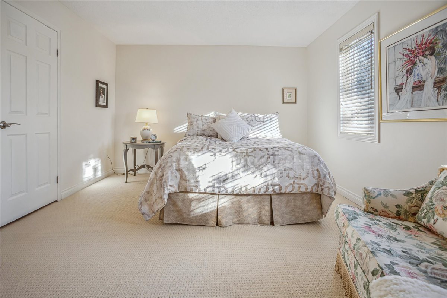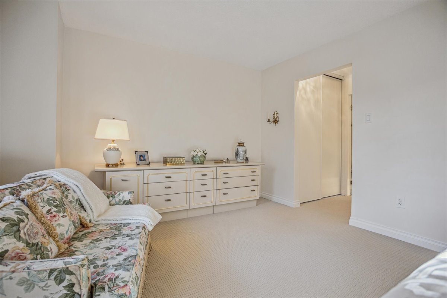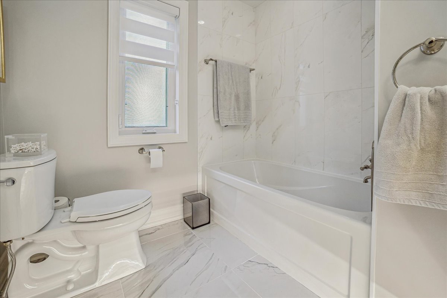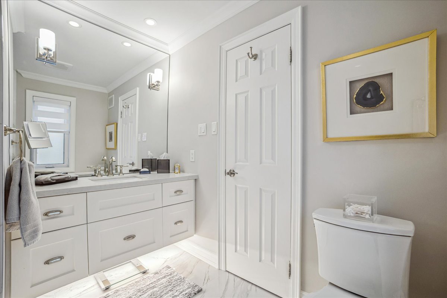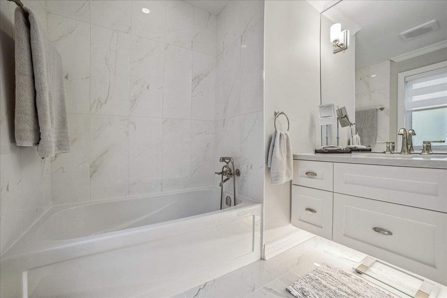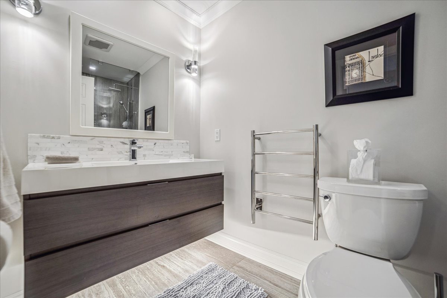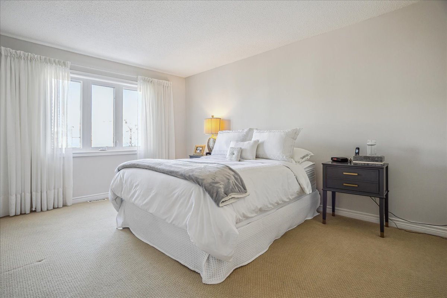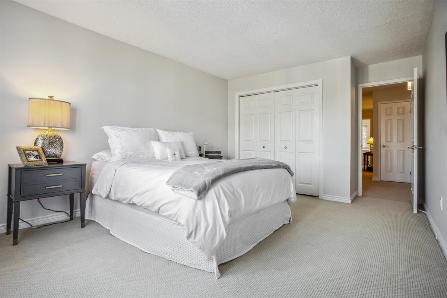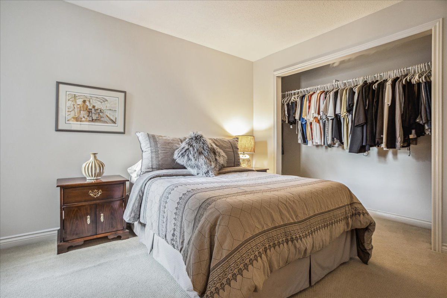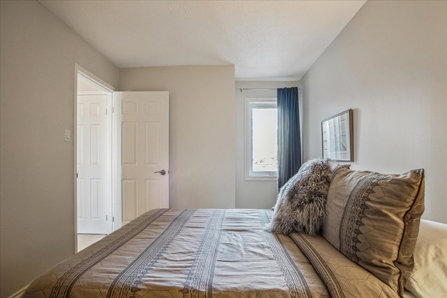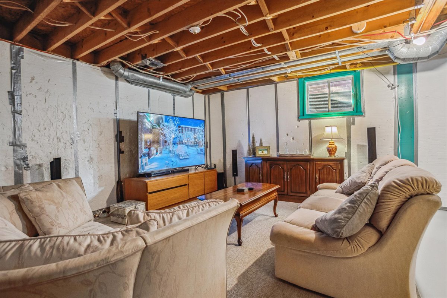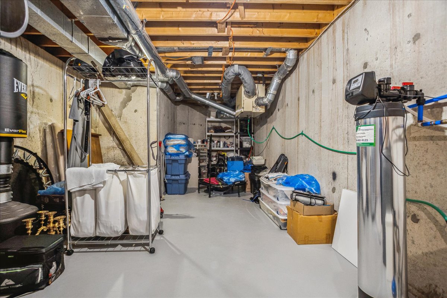2205 South Millway 10
About the Property
Immaculate Freshly Painted Exec Townhouse In Well-Maint Complex W/Pool. Approx 1700 Sq Ft Plus Lrg Unspoiled Bsmt. Lovingly Maint By Long-Term Owner, Featuring Landscaped Front With Cherry Blossom Tree, Private W/No Neighbours Directly Across! Galley Kit W/Sunny Bright Breakfast Area. Spacious Comb Liv/Din Area, With Walk-Out To Maint-Free Composite Deck. Two Stunning Renovated Wshrms W/Towel Warmers & Auto Underlighting. Larg Spacious Prime Bedroom W/Ensuite & His/Her Closet. Superb Location, Min To Highways, Shopping, U Of T, And More.
Extras: Fridge, Stove, Maytag Washer/Dryer, Mielle Dw, All Window Cov, Rmt Blinds In Lr, Elfs, Outdoor Umbrella, Deck Rug, Webber Bbq, Tankless Wtr Heater, Newer Furnace. Exclude: Kit Brkfst Area Elfs, Water Purification Sys(Buyer Can Assume Pymts)
| Room Type | Level | Room Size (m) | Description |
|---|---|---|---|
| Living | Main | 5.03 x 3.63 | Broadloom Sunken Room W/O To Deck |
| Dining | Main | 4.05 x 3.2 | Broadloom O/Looks Living |
| Kitchen | Main | 4.7 x 2.4 | Laminate Galley Kitchen Eat-In Kitchen |
| Breakfast | Main | 2.7 x 2.1 | Laminate Window |
| Prime Bedroom | 2nd | 5.23 x 3.63 | Broadloom His/Hers Closets 4 Pc Ensuite |
| Bedroom | 2nd | 3.45 x 3.46 | Broadloom Double Closet Window |
| Bedroom | 2nd | 3.1 x 2.77 | Broadloom Double Closet |
| Rec | Basement | 5.1 x 6.8 |
Listing Provided By:
Royal LePage Realty Centre, Brokerage
Disclosure Statement:
Trademarks owned or controlled by The Canadian Real Estate Association. Used under license. The information provided herein must only be used by consumers that have a bona fide interest in the purchase, sale or lease of real estate and may not be used for any commercial purpose or any other purpose. Although the information displayed is believed to be accurate, no warranties or representations are made of any kind.
Virtual Tour
To request a showing or more information, please fill out the form below and we'll get back to you.
