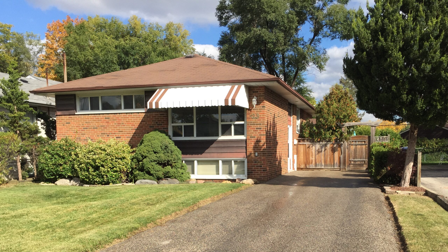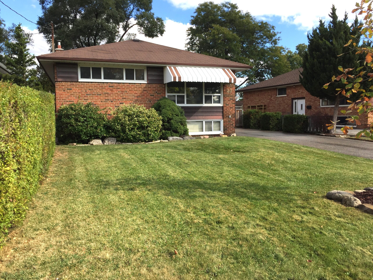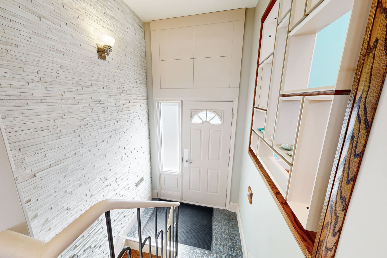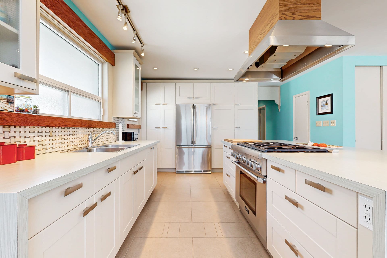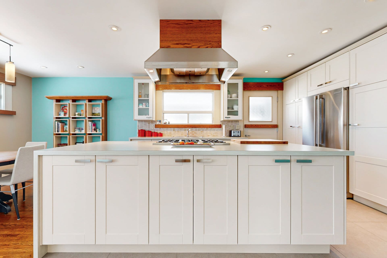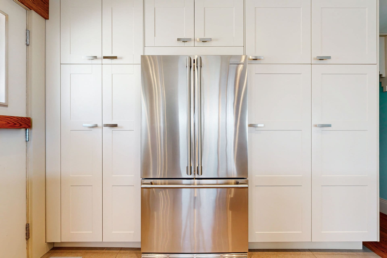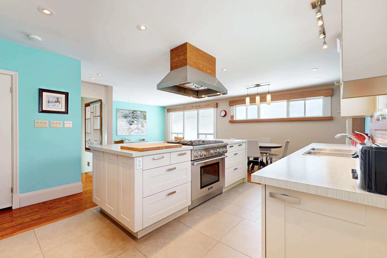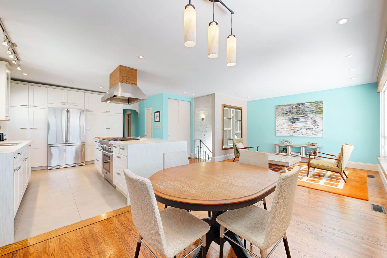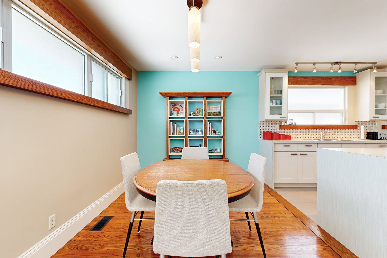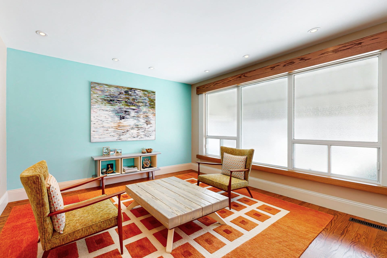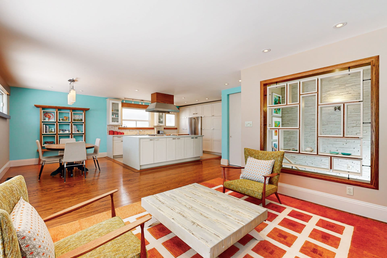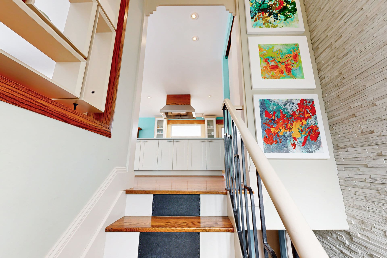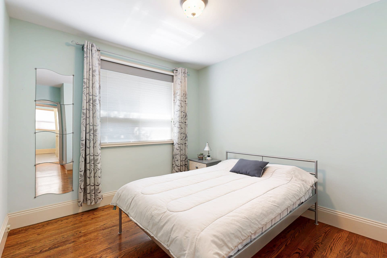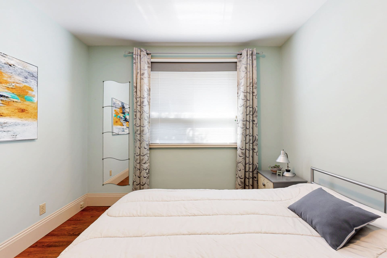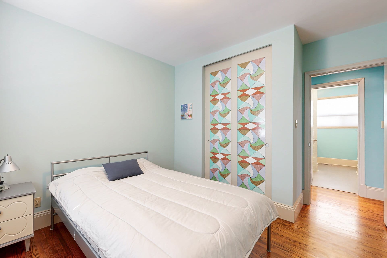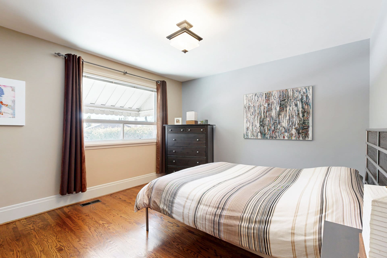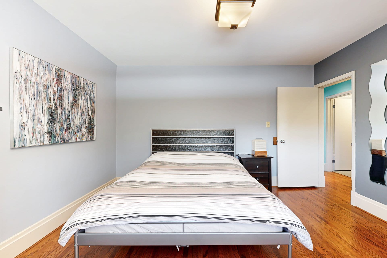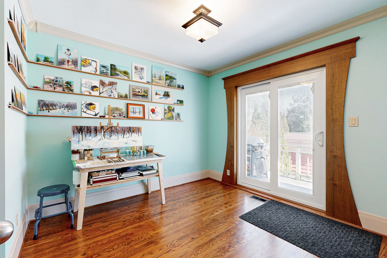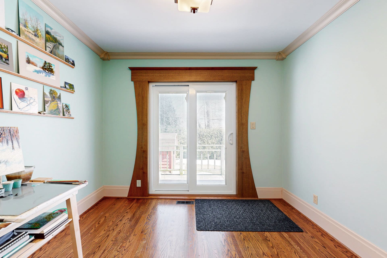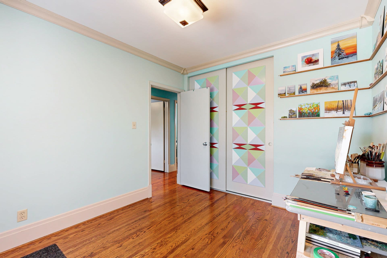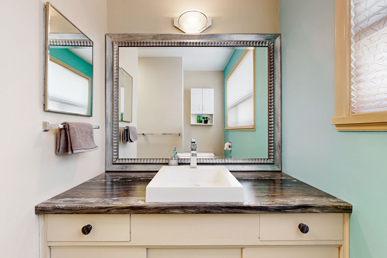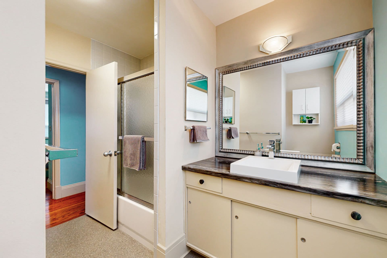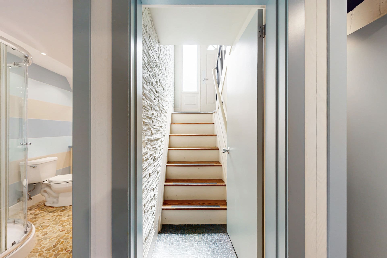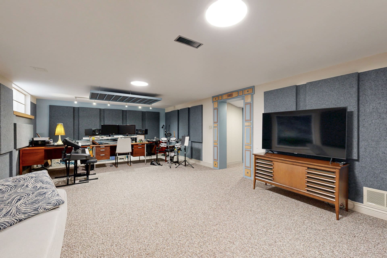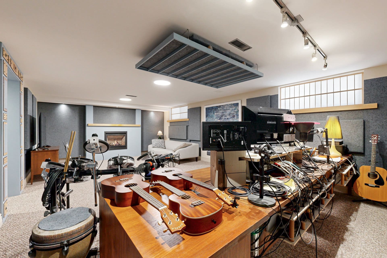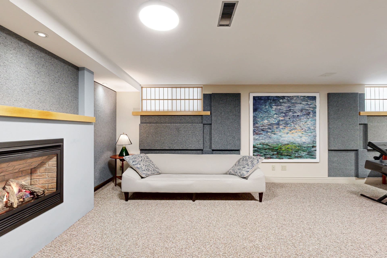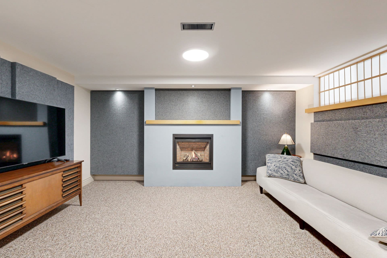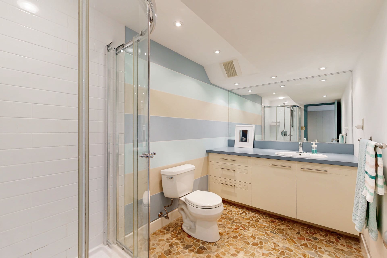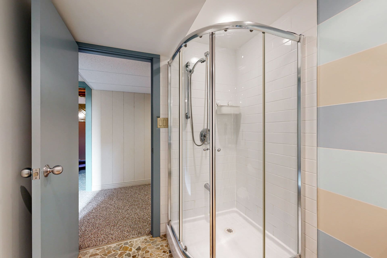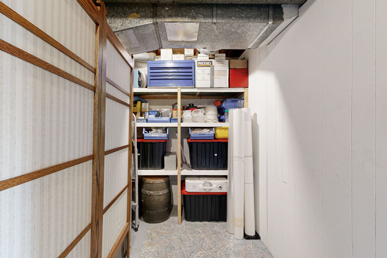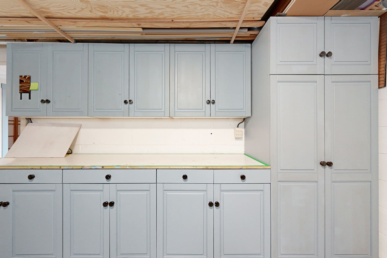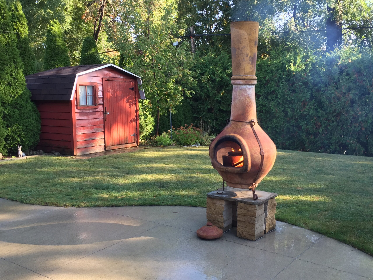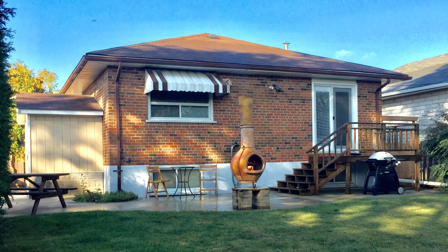23 Templar Drive
About the Property
Stylish and contemporary, this redesigned open-concept bungalow offers 2,250 sq. ft. of thoughtfully remodeled living space, seamlessly
blending modern design with effortless functionality. The main floor revolves around a sleek, stylish kitchen featuring an oversized center island,
a six-burner gas cooktop, an electric oven, stainless steel appliances, and a spacious pantry with convenient roll-out shelving. Additionally, the
main floor boasts gleaming hardwood floors throughout, complemented by 8-inch baseboards and upgraded trim on windows and doors. The
third bedroom features a sliding door walkout to the backyard deck, while pot lights illuminate the living and dining areas, and track lighting
enhances the kitchen’s modern appeal. A private, tree-lined yard features a concrete patio and a heavy-duty storage shed. Escape to the finished
lower level and unwind in the spacious rec room and media area, thoughtfully designed with acoustic panels and a cozy gas fireplace for the
perfect entertainment or relaxation space. The basement also offers a spacious workshop and hobby area, providing ample opportunities for
creativity, projects, or additional storage. Additionally, it includes a thoughtfully designed three-piece bathroom, showcasing an artistic fair with
mosaic quartz flooring.
INCLUSIONS: 2 garden sheds, basement acoustic panels, basement gas stove, all window coverings, all Elf’s, Fridge, hood fan, dishwasher, gas top
stove, Oven, washer and dryer. Feature wall in entrance, Mylar-tinted frosted windows on main floor (can easily be removed if preferred).
| Room Type | Level | Room Size (m) | Description |
|---|---|---|---|
| Living | Main | 4.8m x 4m | Hardwood Floor, Pot Lights |
| Dining | Main | 3.25m x 2.8m | Hardwood Floor, Pot Lights |
| Kitchen | Main | 4.09m x 3.09m | Stainless Steel Appl Centre Island B/I Ctr-Top Stove |
| Primary Bedroom | Main | 4.09m x 3.7m | Hardwood Floor, Double Closet |
| Bedroom | Main | 4m x 3.9m | Hardwood Floor, Double Closet |
| Bedroom | Main | 4m x 4m | Hardwood Floor, Double Closet W/O To Yard |
| Recreation | Basement | 7.68m x 4.6m | Broadloom, Above Grade Window, Gas Fireplace |
| Utility | Basement | 8m x 4m | Combined w/Laundry Above Grade Window |
| Laundry | Basement | 8m x 4m |
Listing Provided By:
Royal LePage Realty Centre, Brokerage
Disclosure Statement:
Trademarks owned or controlled by The Canadian Real Estate Association. Used under license. The information provided herein must only be used by consumers that have a bona fide interest in the purchase, sale or lease of real estate and may not be used for any commercial purpose or any other purpose. Although the information displayed is believed to be accurate, no warranties or representations are made of any kind.
Virtual Tour
To request a showing or more information, please fill out the form below and we'll get back to you.
