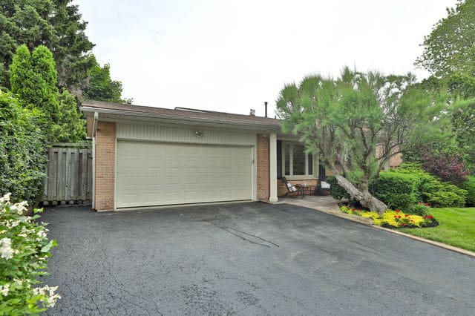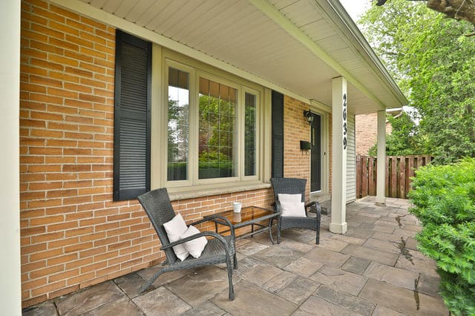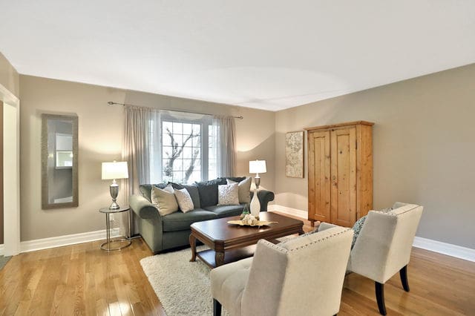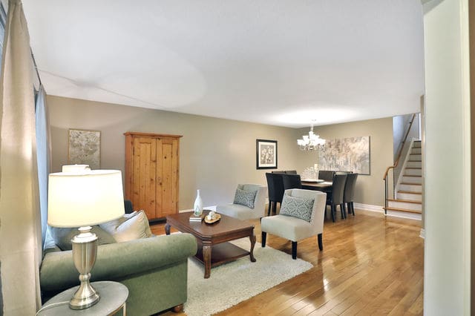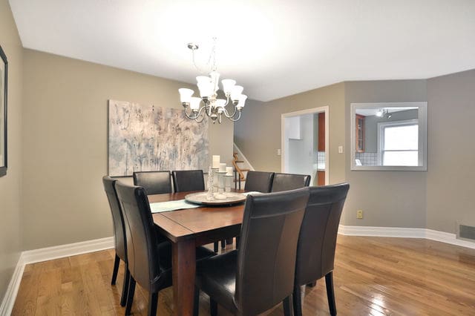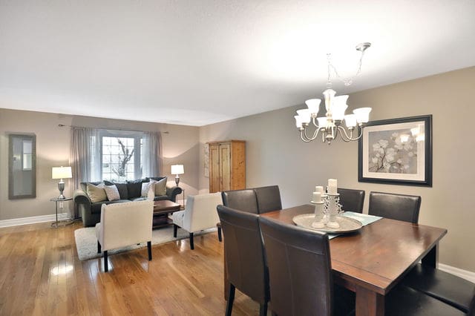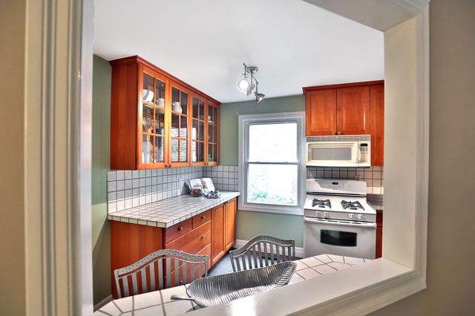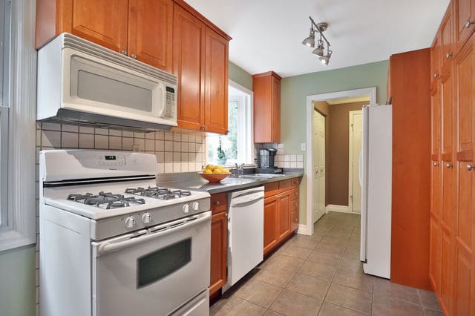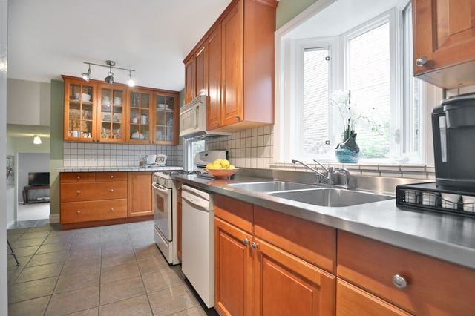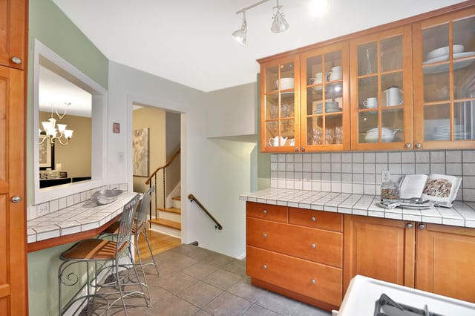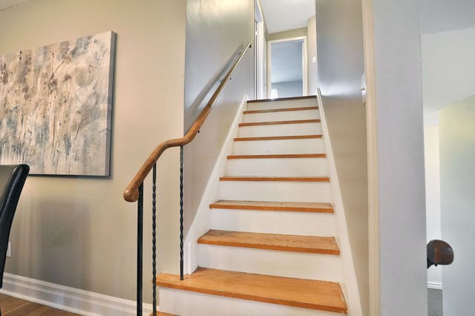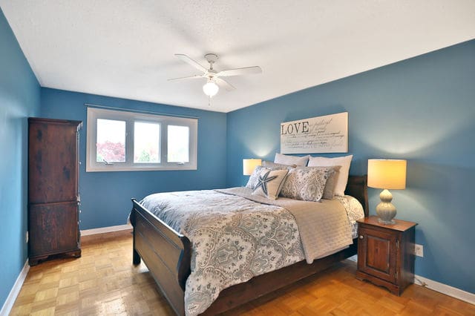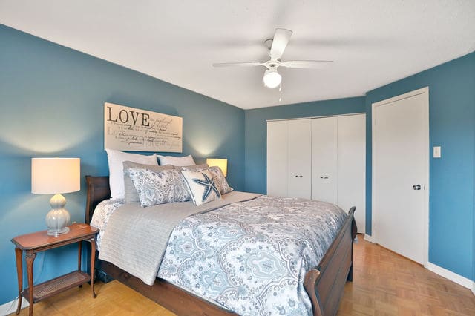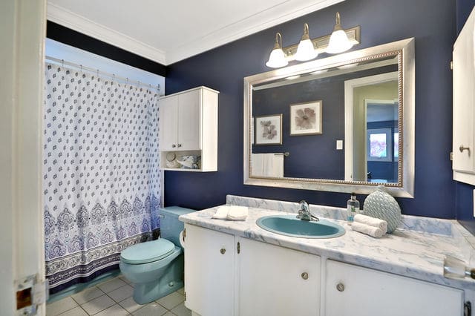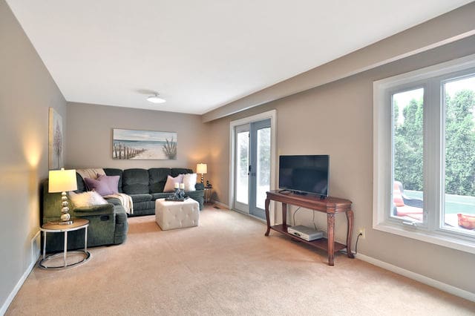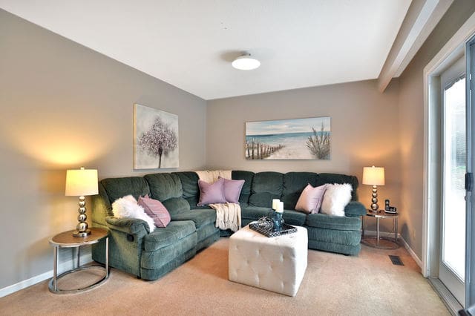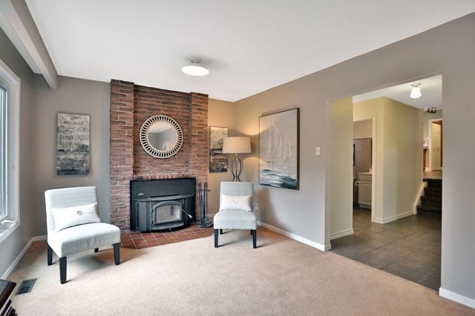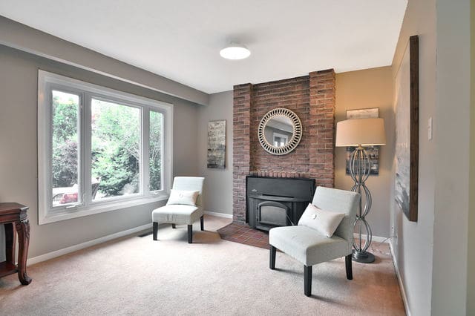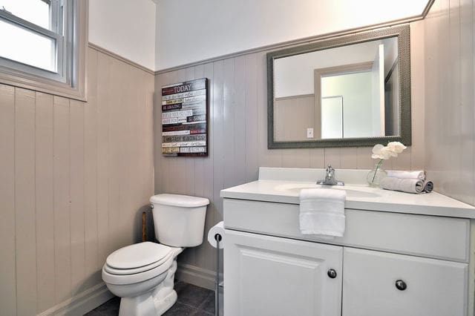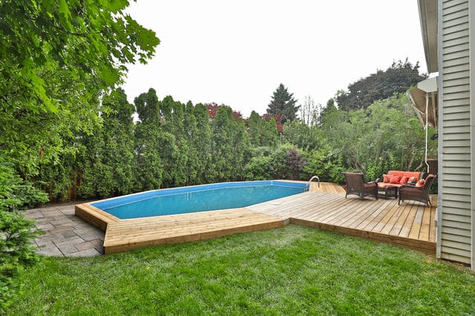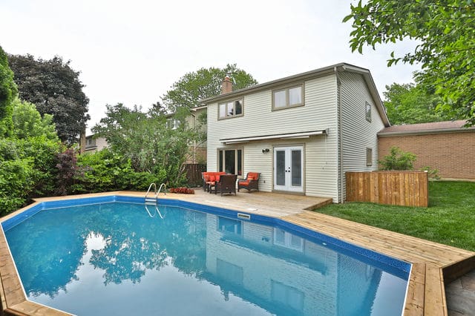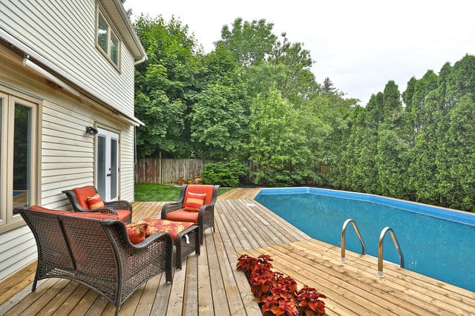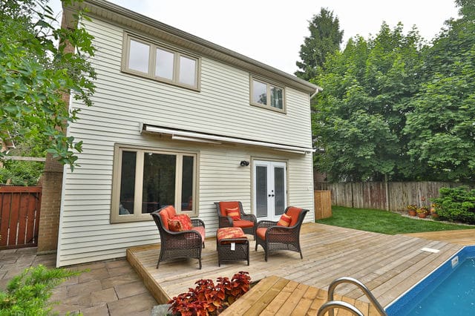2639 Oak Row Cres
About the Property
Spacious 4-level back-split with pool on gorgeous tree lined Oak Row Crescent!
Double car garage and driveway parking for 3 cars. Private veranda with stone link patio stone. Interior features spacious combined living/dining with hardwood floors. Updated kitchen with breakfast bar, extra cupboard space, gas stove and restaurant quality custom stainless steel counter and sink. Over sized family room with fireplace, wood insert and walk-out to pool.
Private backyard get-a-way. Relax by the pool on a brand new deck. Steps to park with tennis courts and outdoor rink.
Opportunity awaits!
| Room Type | Level | Room Size (m) | Description |
|---|---|---|---|
| Living | Main | 4.65 x 6.75 | Hardwood Floor, Picture Window |
| Dining | Main | 4.65 x 6.75 | Hardwood Floor, Combined w/ Living Room |
| Kitchen | Main | 4.75 x 3.25 | Ceramic Floor, Breakfast Bar, Greenhouse Window |
| Master | Upper | 4.70 x 3.25 | Parquet Floor, Double Closet, Out-looks Backyard |
| Bedroom | Upper | 3.10 x 3.80 | Broadloom, Closet |
| Bedroom | Upper | 2.80 x 3.10 | Broadloom, Closet |
| 4th Bedroom | Lower | 2.80 x 3.45 | Broadloom, Closet |
| Family | Lower | 3.35 x 7.30 | Broadloom, Fireplace, Walk-out to Pool |
| Rec | Bsmt | 4.00 x 6.50 |
Listing Provided By:
Royal LePage Realty Centre, Brokerage
Disclosure Statement:
Trademarks owned or controlled by The Canadian Real Estate Association. Used under license. The information provided herein must only be used by consumers that have a bona fide interest in the purchase, sale or lease of real estate and may not be used for any commercial purpose or any other purpose. Although the information displayed is believed to be accurate, no warranties or representations are made of any kind.
Virtual Tour
To request a showing or more information, please fill out the form below and we'll get back to you.

