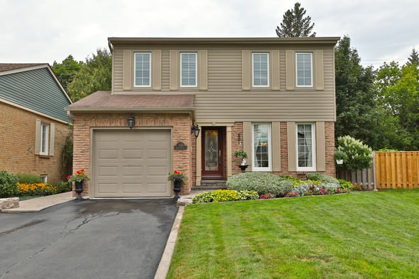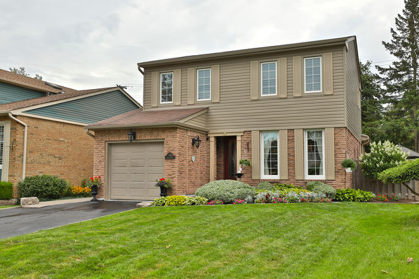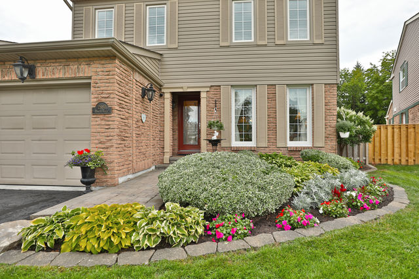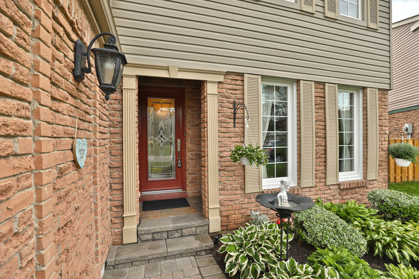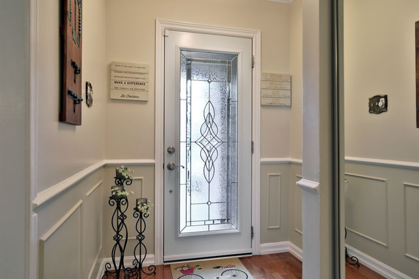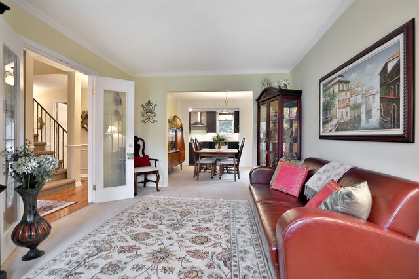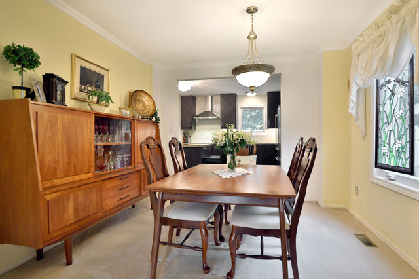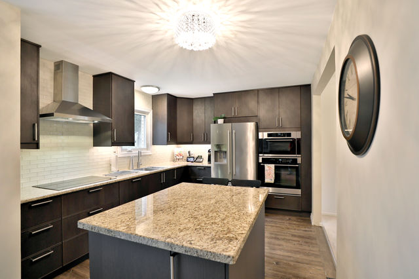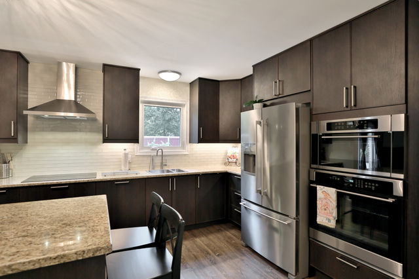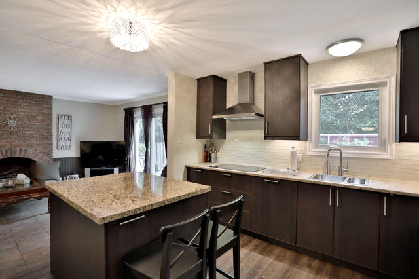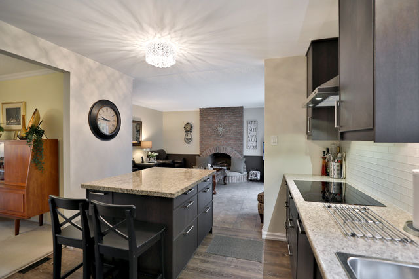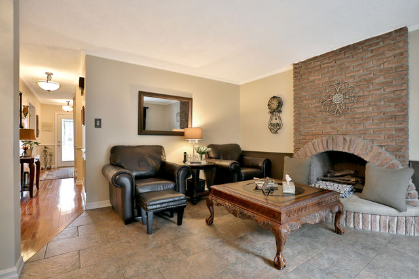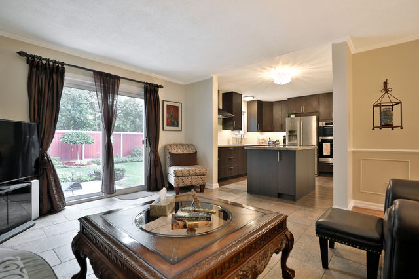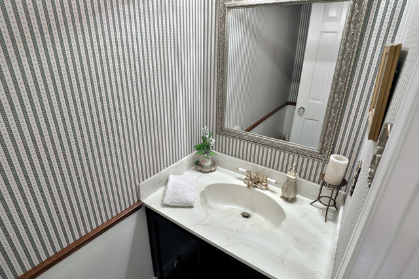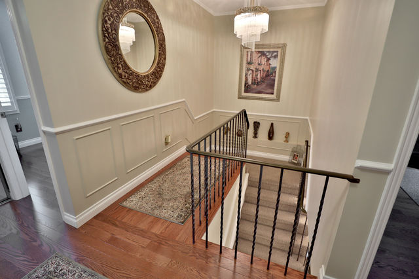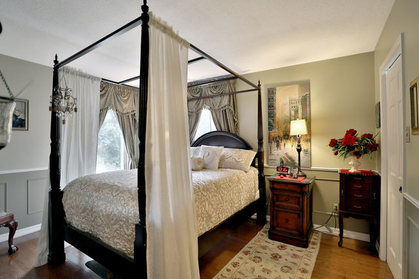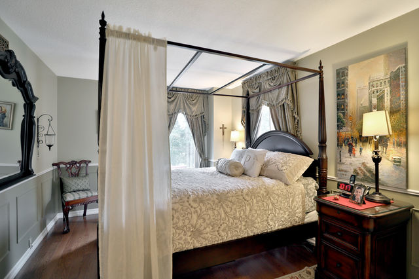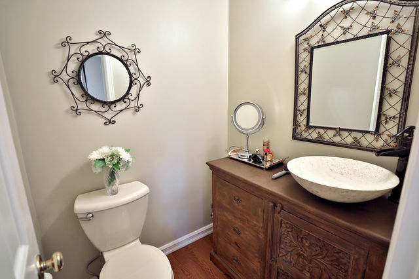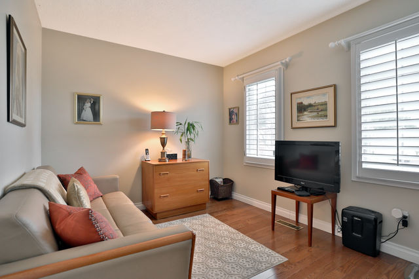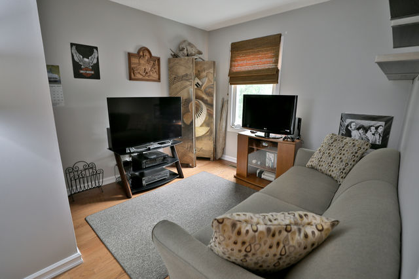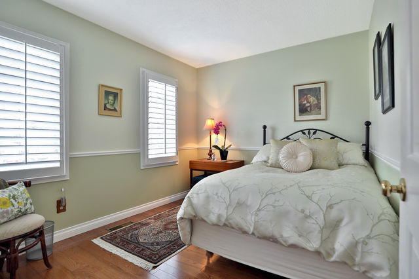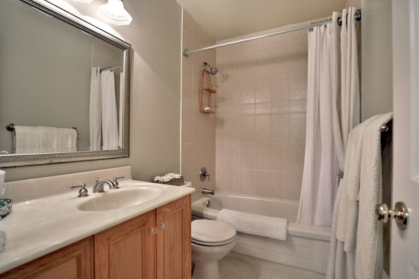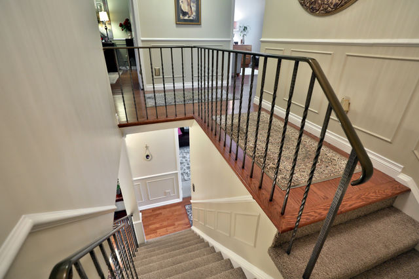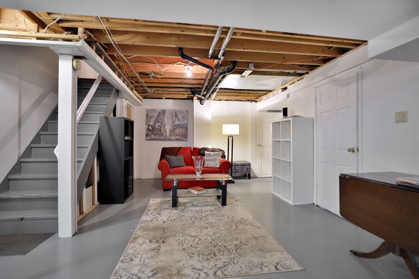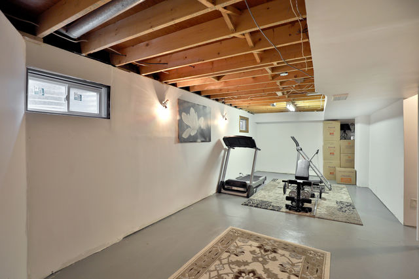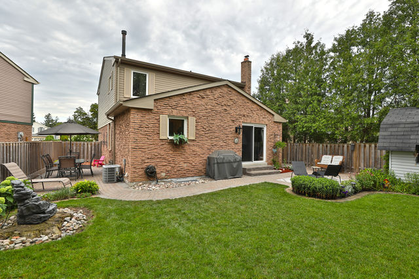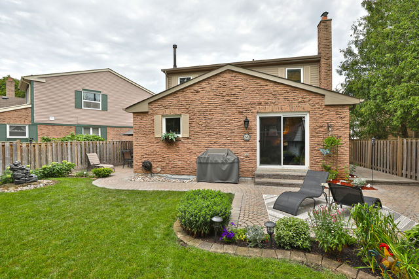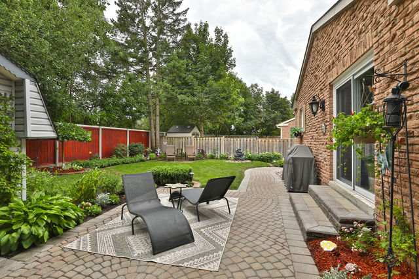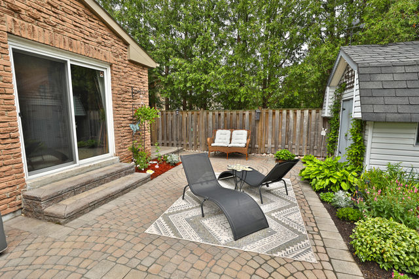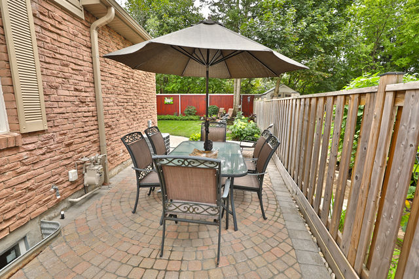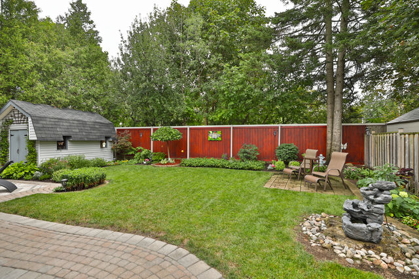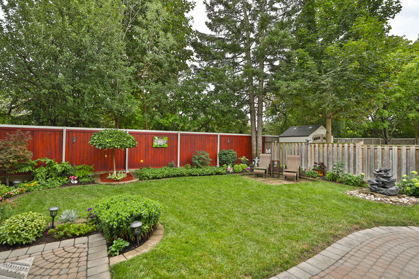2980 Dancer Court
About the Property
Picture Perfect 4-Bedroom Family Home On Superb Court Location!!
Wide double-drive with parking for 4-cars. Extensive landscaped pie-shaped lot with beautiful garden beds, stone front and side walk-way. Gorgeous backyard with multi patio areas, over-size garden shed and private fenced lot. Stunning new contemporary kitchen with stainless steel appliances, Granite counter-tops and breakfast bar! Cozy family room with fireplace out-looking yard with double-slider walk-out. Open concept combined living & dining. Hardwood floor throughout second floor. Master bedroom with 2-piece en-suite and walk-in closet. Huge basement finished to drywall with 3-piece all plumbing complete.
Extras: New Soffits, Eves, Facia & Down Specs & Siding, Over 15-Thousand in Improvements. In-ground Sprinkler System, CVAC & Equipment, CAC, Over-sized Garden Shed, Fridge, Table Top Stove, Dishwasher & Microwave, All Elf’s, All Window Coverings, Drapes, Blinds & California Shutters
Opportunity Awaits!!
| Room Type | Level | Room Size (m) | Description |
|---|---|---|---|
| Living | Main | 5.00 x 3.50 | Broadloom, Window |
| Dining | Main | 3.20 x 3.20 | Broadloom, Combined w/Living |
| Kitchen | Main | 3.15 x 3.50 | Granite Counter, Stainless Steel Appliances, Breakfast Bar |
| Family | Main | 3.70 x 4.67 | Ceramic Floor, Fireplace, Walk-out to Yard |
| Master | 2nd | 4.05 x 3.20 | Hardwood Floor, 2-Piece En-suite, Walk-in Closet |
| Bedroom | 2nd | 3.20 x 2.75 | Hardwood Floor, Window, California Shutters |
| Bedroom | 2nd | 3.20 x 2.72 | Hardwood Floor, Double-Closet |
| Bedroom | 2nd | 3.50 x 2.93 | Hardwood Floor, Double-Closet |
| Rec | Lower |
Listing Provided By:
Royal LePage Realty Centre, Brokerage
Disclosure Statement:
Trademarks owned or controlled by The Canadian Real Estate Association. Used under license. The information provided herein must only be used by consumers that have a bona fide interest in the purchase, sale or lease of real estate and may not be used for any commercial purpose or any other purpose. Although the information displayed is believed to be accurate, no warranties or representations are made of any kind.
Virtual Tour
To request a showing or more information, please fill out the form below and we'll get back to you.
