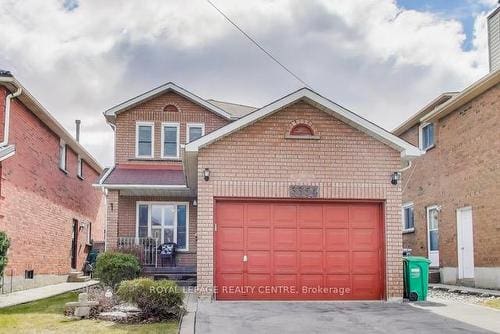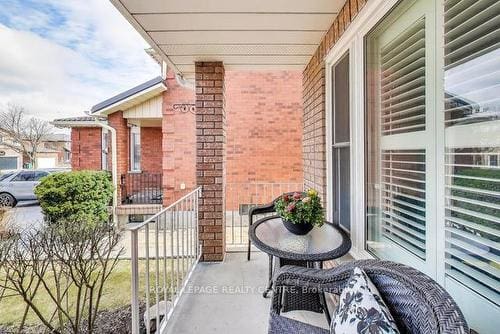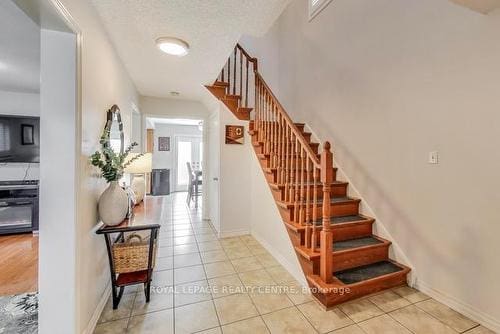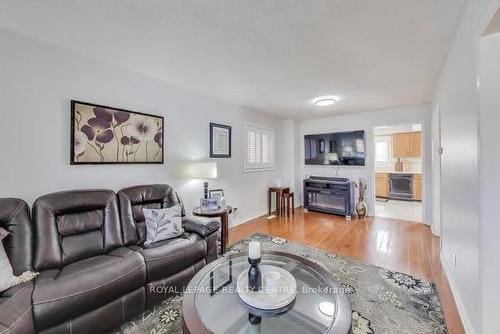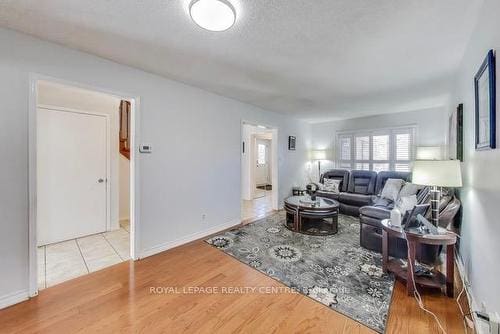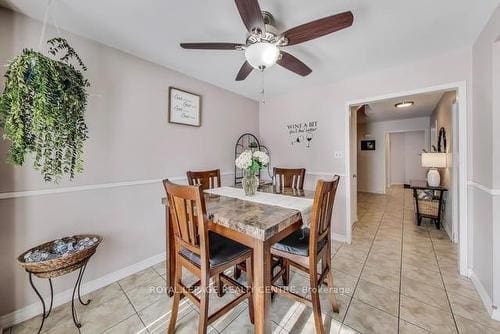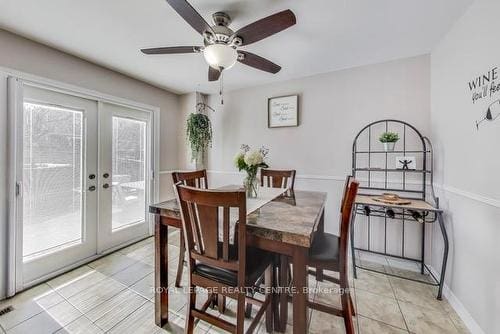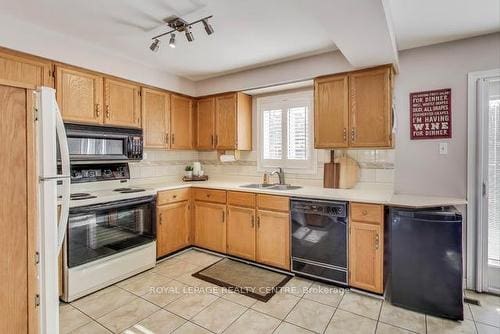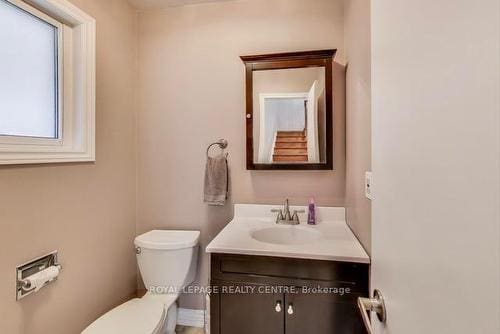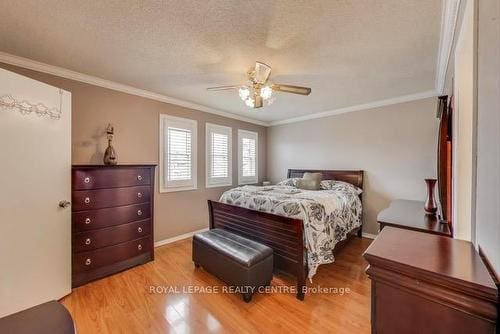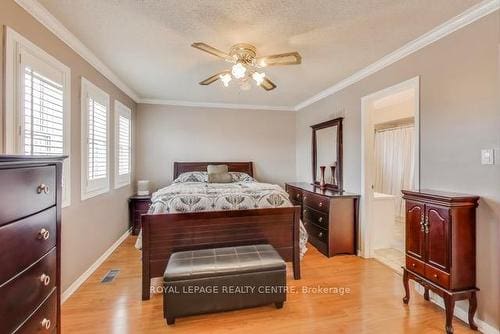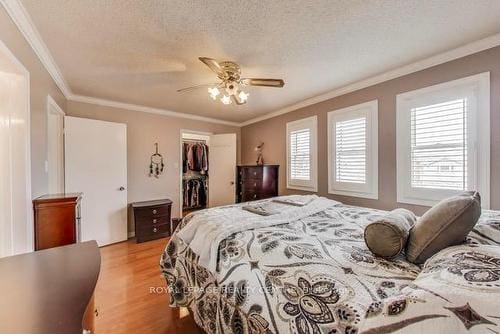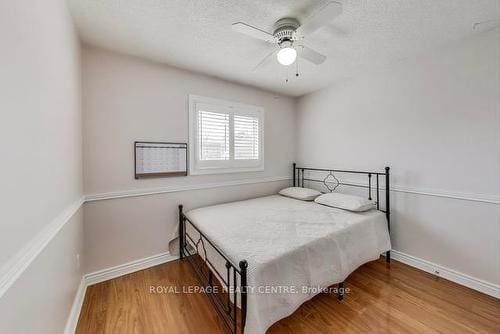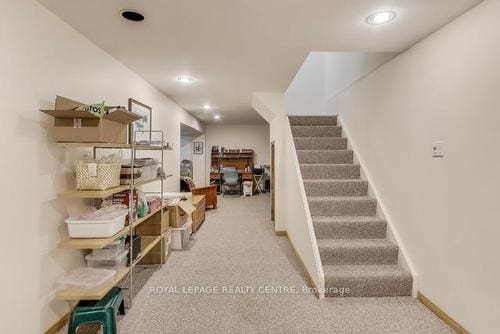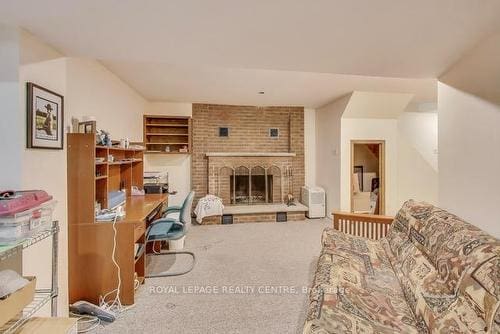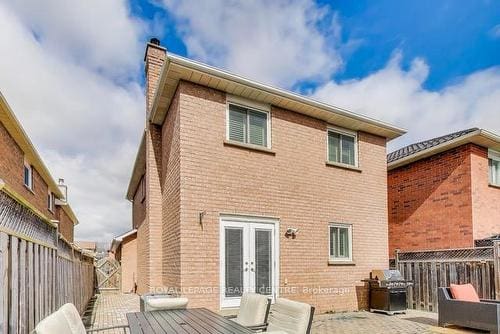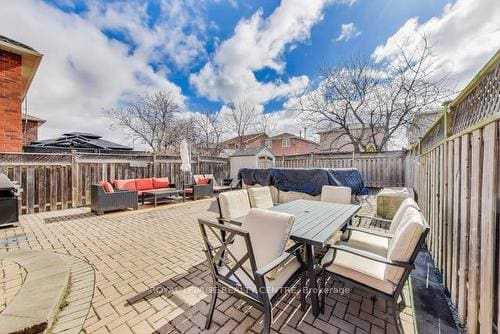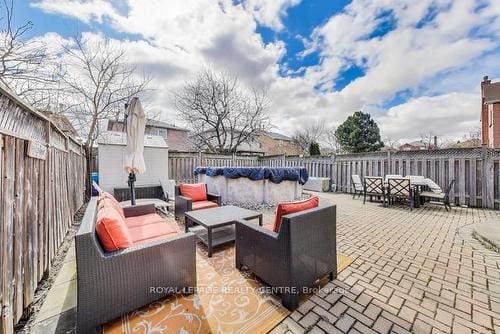3354 Aubrey Road
About the Property
Welcome To 3354 Aubrey Road! This Warm And Welcoming Home Nestled On A Quiet Street In The Desirable Community Of Erin Mills Is Waiting For A New Family To Make It Their Own. Situated On A Large Lot, This 3-Bedroom, 2-Bathroom Home With A Smart Layout Is Spacious, Bright And Well Maintained. The Primary Bedroom Is Big And Bright With A Walk-In Closet, Ceiling Fan And A 4-Pc Jack & Jill Bathroom. The Other Two Bedrooms Are Roomy With Big Windows And Good Size Closets. The Kitchen Is Bright And Looks Out To The Garden Through French Patio Doors. Enjoy All Day Sunshine Around The Above Ground Pool (Permit Attached) In Your Private Backyard With Lots Of Room For Entertaining On The Interlocking Stone Patio And A New Garden Shed (2023) Equipped With Electricity For The Pool Equipment Which Is Included. The Basement Is Finished With A Cozy Rec Room Featuring A Wood-Burning Fireplace And A Large Utility Room For Laundry And Storage With Roughed In Plumbing For An Additional Bathroom. The Garage Is Equipped With Built-In Shelving And Cabinets, Providing Loads Of Storage. If Location Is What You’re Looking For, Look No Further. Walk To Schools, Shopping, Parks And Walking Trails. Restaurants, Movie Theatres, Big Box Stores, Erin Mills Town Centre And The University Of Toronto Erindale Campus Are All Within A 6 Km Radius. A Commuter’s Dream With Access To 403 Highway 4 Mins, QEW Highway 7 Mins, 401 Highway 6 Mins. Furnace & A/C (2020), Pool Liner (2024), Interlocking (2011), Windows, Doors & Shutters (2008), This Home Has So Much To Offer, It’s A Must See At A Great Price. Don’t Wait, It Won’t Last.
Inclusions: Fridge, Stove, Pool And Related Equipment, Backyard Shed, Basement Fridge, Washer And Dryer.
Exclusions: Basement Freezer, No Working Dishwasher.
| Room Type | Level | Room Size (m) | Description |
|---|---|---|---|
| Living | Main | 3.014 m x 6.638 m | |
| Dining | Main | 3.014 m x 6.638 m | |
| Kitchen | Main | 3.154 m x 2.915 m | |
| Other | Main | 3.009 m x 3.609 m | Breakfast |
| Primary Bdrm | 2nd | 4.444 m x 3.315 m | |
| Bdrm | 2nd | 3.362 m x 2.817 m | |
| Bdrm | 2nd | 3.133 m x 2.658 m | |
| Recreation | Basement | 9.562 m x 5.841 m | |
| Utility | Basement | 6.934 m x 2.979 m |
Listing Provided By:
Royal LePage Realty Centre, Brokerage
Disclosure Statement:
Trademarks owned or controlled by The Canadian Real Estate Association. Used under license. The information provided herein must only be used by consumers that have a bona fide interest in the purchase, sale or lease of real estate and may not be used for any commercial purpose or any other purpose. Although the information displayed is believed to be accurate, no warranties or representations are made of any kind.
To request a showing or more information, please fill out the form below and we'll get back to you.
