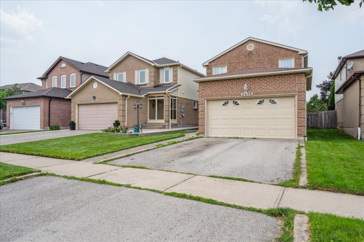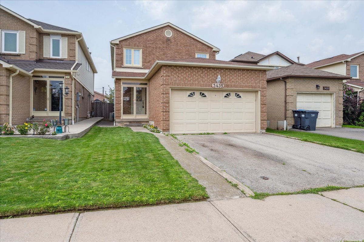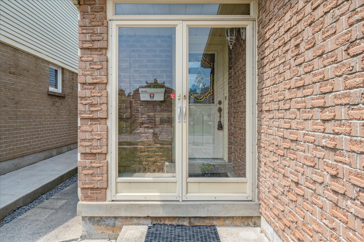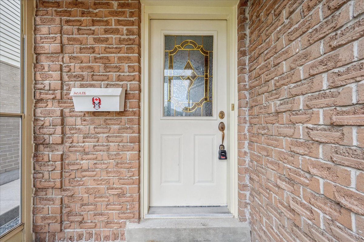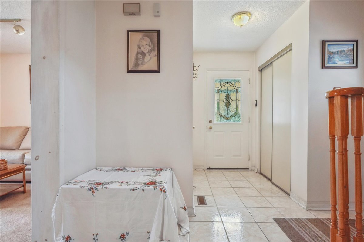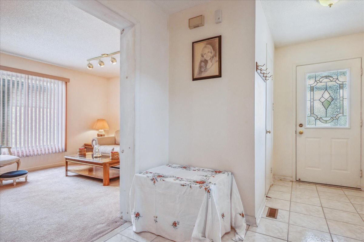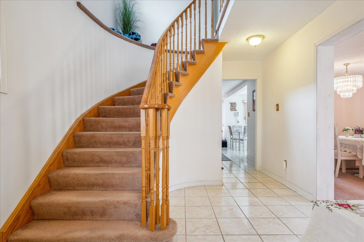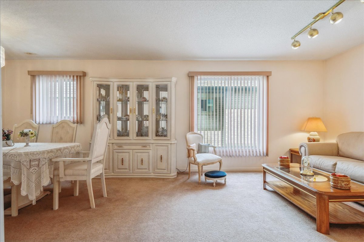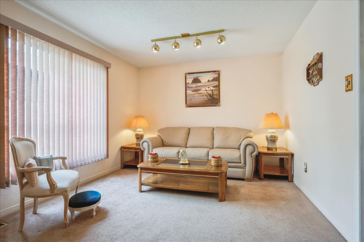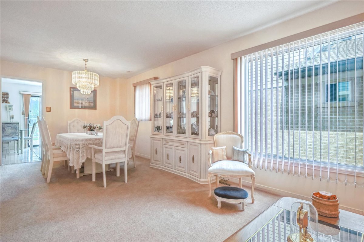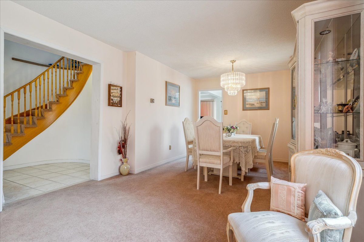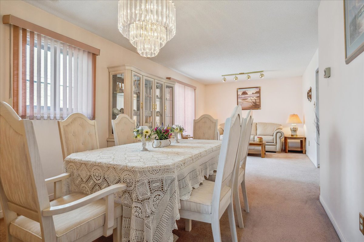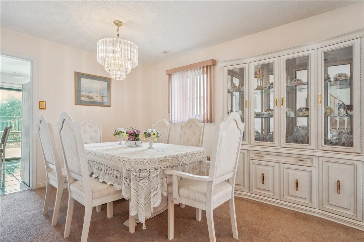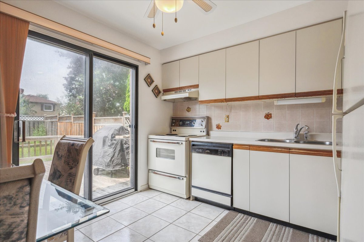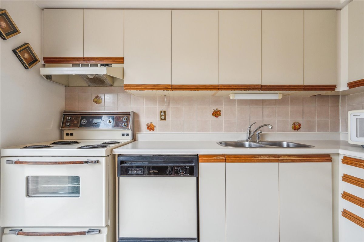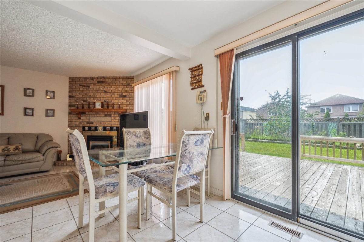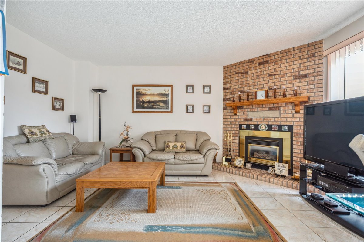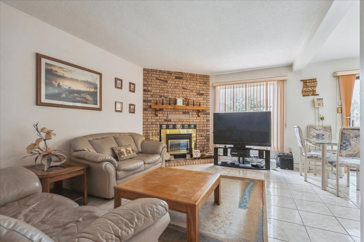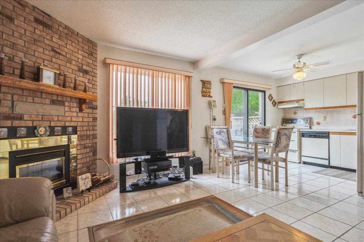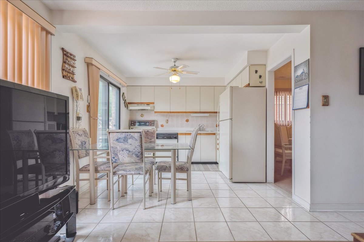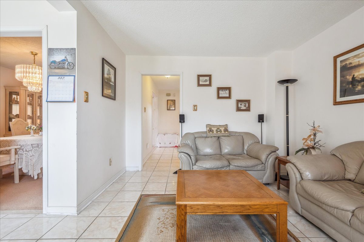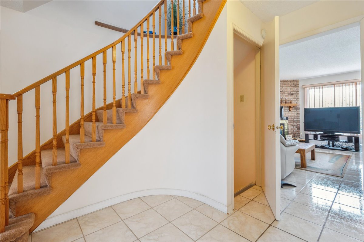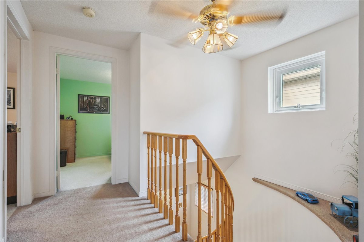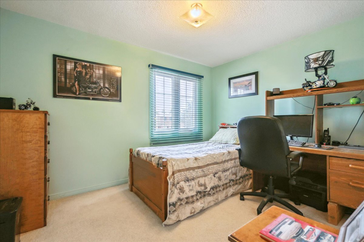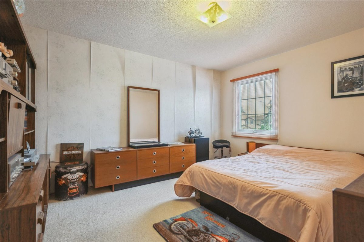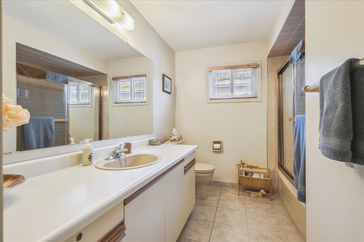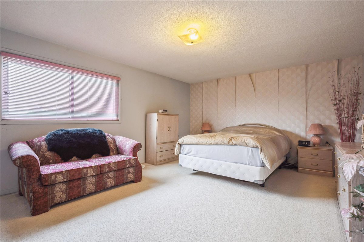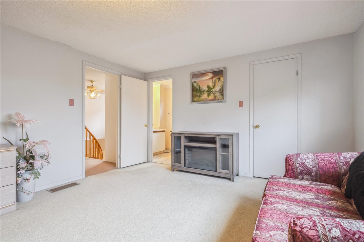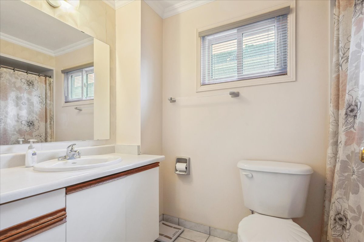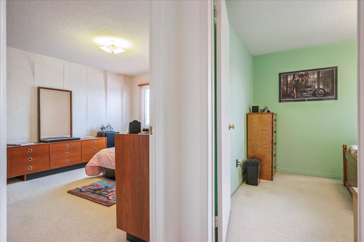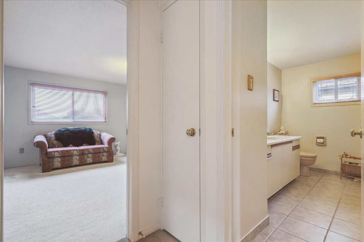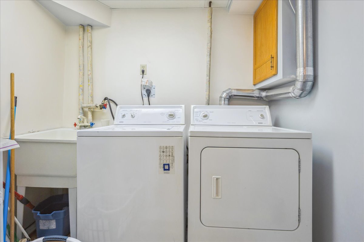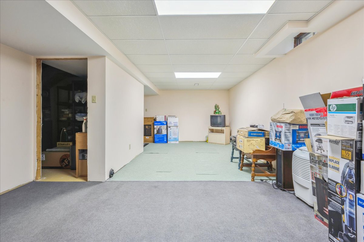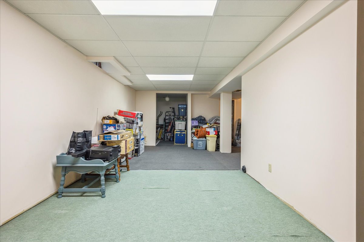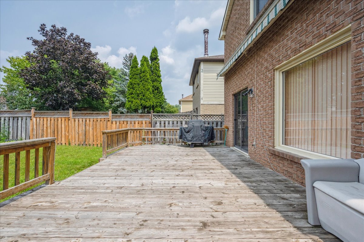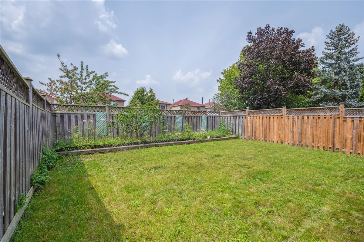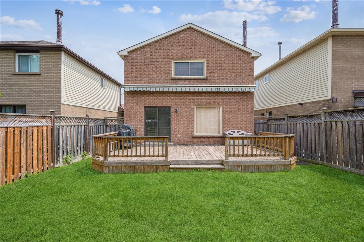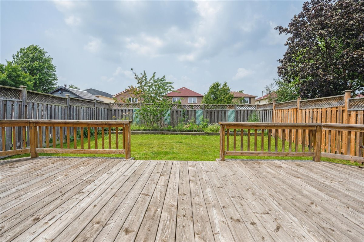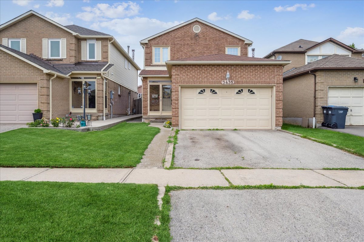3435 Brett Rd
About the Property
Fully Detached Home In Family Friendly West Erin Mills Neighbourhood. This Home Has Everything You Have Been Looking For. Double Car Garage, Nice Deep 118 Ft Lot, Spacious Backyard W/24 X 14 Ft Deck. Garden Bed At Rear Of Property. Interior Features Spacious Combined Living & Dining Room. Kitchen With Eat-In Breakfast Area Overlooking Family Room With Fireplace And Walk-Out To Yard. Large Primary Bedroom With 4-Piece Ensuite And Walk-In Closet. Spacious 2nd & 3rd Bedrooms W/Double Closets. Basement Is Partially Finished W/3-Piece Bathroom & Second Kitchen, Roughed In Plumbing & Electric Completed. Large Rec Room & 4th Bedroom. Property Located Close To All Convivences, Min To QEW, 407, 401, Hospital, Costco & Other Box Stores, Loyola High School.
Fridge, Stove, Dishwasher, Washer, Dryer, All Window Coverings, God & Remotes, Central Vac & Equipment, Basement Freezer, Office Desk & BBQ.
| Room Type | Level | Room Size (m) | Description |
|---|---|---|---|
| Living | Main | 3.35 x 3.10 | Broadloom |
| Dining | Main | 3.30 x 3.10 | Broadloom Combined W/Living |
| Kitchen | Main | 3.35 x 3.10 | Porcelain Floor Eat-In Kitchen W/O To Deck |
| Family | Main | 3.35 x 4.75 | Porcelain Floor Fireplace |
| Prime Bedroom | 2nd | 3.98 x 5.30 | Broadloom 4 Pc Ensuite W/I Closet |
| Bedroom | 2nd | 4.00 x 3.35 | Broadloom Double Closet |
| Bedroom | 2nd | 3.40 x 2.75 | Broadloom Double Closet |
| Rec | Lower | 3.00 x 7.65 | |
| Bedroom | Lower | 3.50 x 2.18 | |
| Kitchen | Lower | 2.60 x 2.05 |
Listing Provided By:
Royal LePage Realty Centre, Brokerage
Disclosure Statement:
Trademarks owned or controlled by The Canadian Real Estate Association. Used under license. The information provided herein must only be used by consumers that have a bona fide interest in the purchase, sale or lease of real estate and may not be used for any commercial purpose or any other purpose. Although the information displayed is believed to be accurate, no warranties or representations are made of any kind.
To request a showing or more information, please fill out the form below and we'll get back to you.
