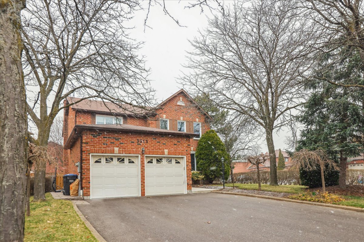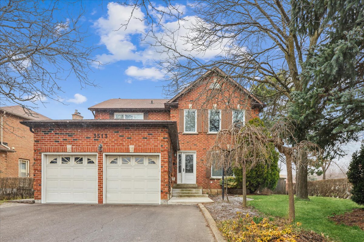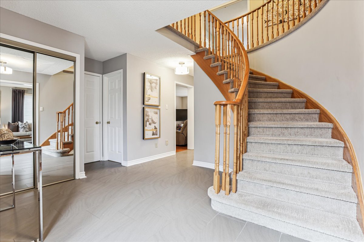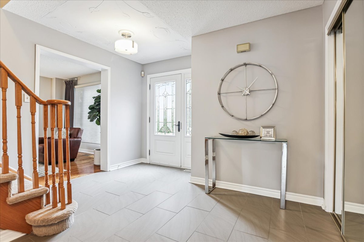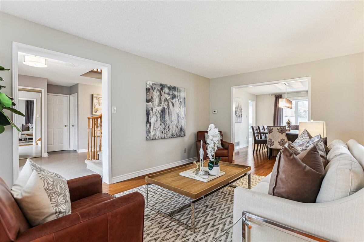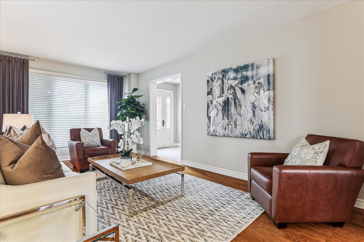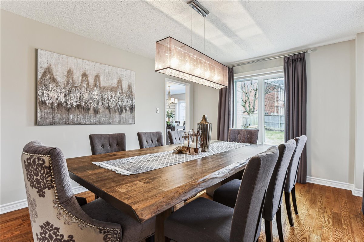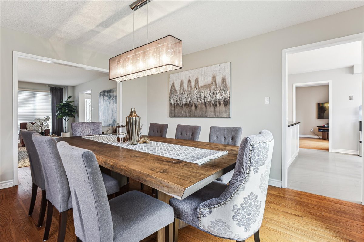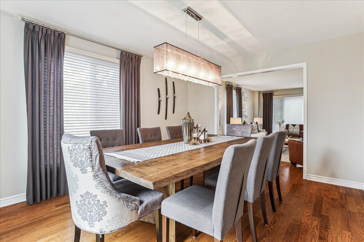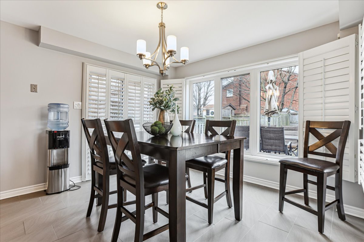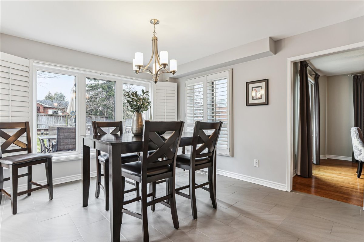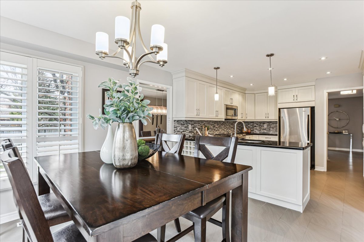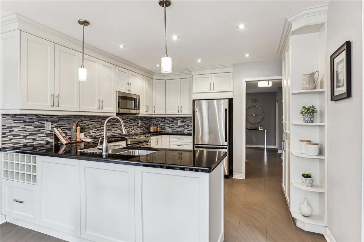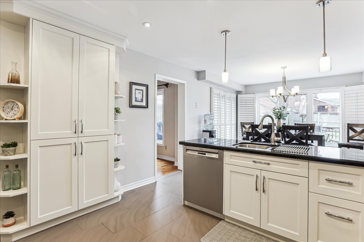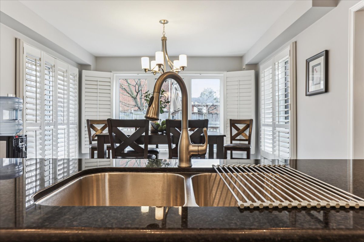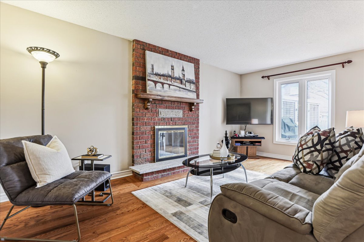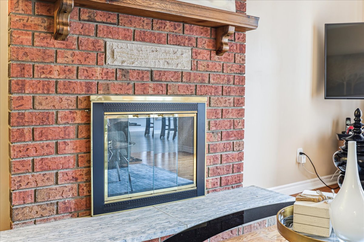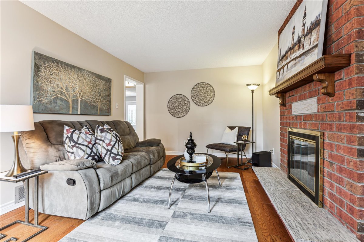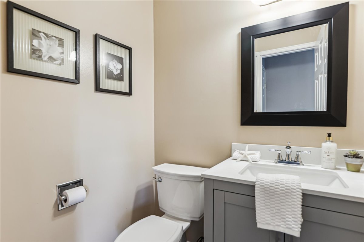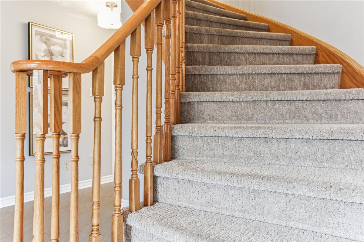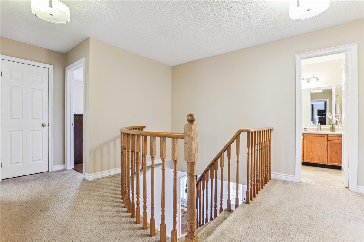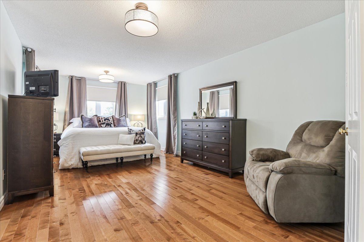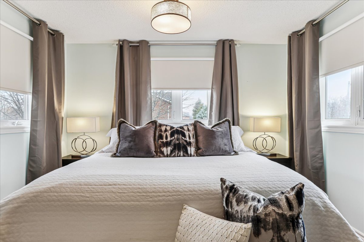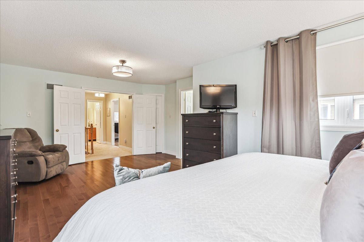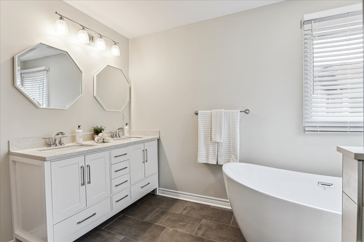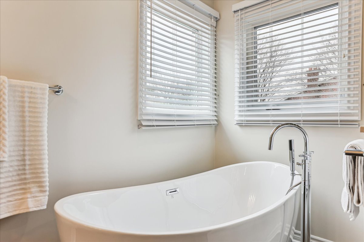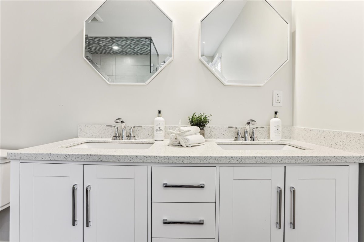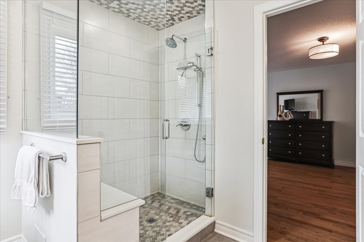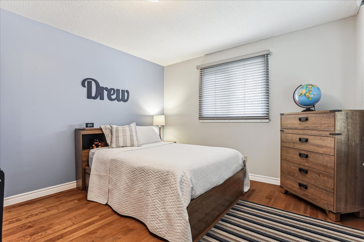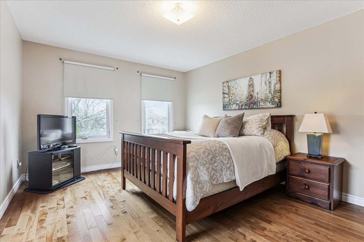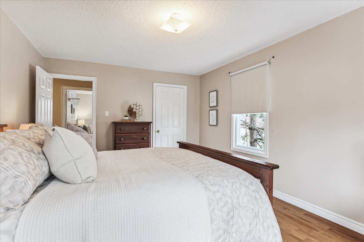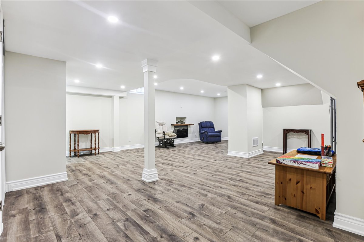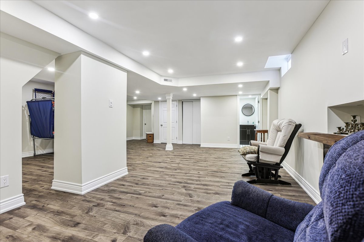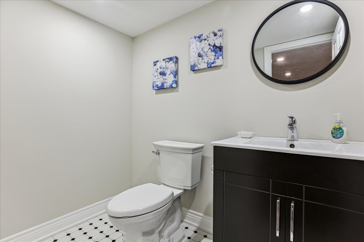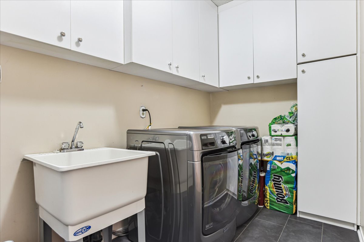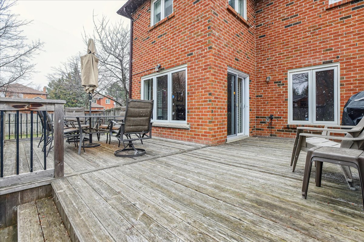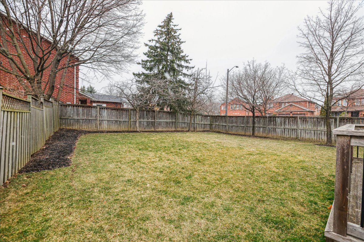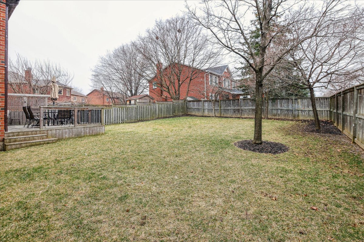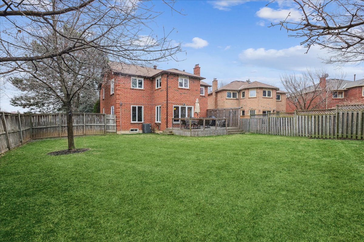3513 Irwin Court
About the Property
Welcome To This Stunning 4-Bedroom, 4-Bathroom Family Home Nestled In The Sought-After Neighbourhood Of West Erin Mills. Situated On A
Prime Court Location With An Oversized Corner Lot, This Residence Offers Approximately 2800 SqFt Of Luxurious Living Space. Step Inside To
Discover A Modern Grey Tile Entrance Leading To A Renovated, Family-Sized Kitchen W/Beautiful Granite Countertops, Stainless Steel
Appliances & Recessed Pot Lights. The Spacious Breakfast Area Features A Walk-Out To The Deck Overlooking The Expansive Yard. The Main
Floor Boasts A Spacious Combined Living & Dining Rm W/Hardwood Flrs, Elevated By Designer Paint, Blinds & Lighting. A Cozy Family Room Off
The Kitchen Features A Welcoming Fireplace. Completing This Level Is An Updated 2 Pc Bathroom, Spacious Laundry Rm W/Updated Tile
Flooring, Newer Washer & Direct Entrance To Garage. Upstairs Youll Find The Primary Bdrm, Showcasing A Beautifully Renovated 5-Pc Ensuite
W/Luxurious Soaker Tub, Double Sink Separate Shower.
EXTRAS
All Bdrms Feature New Hrdwd Flrs & Hallway & Main Staircase Boast Newer Carpeting. Professionally Fin Bsmt Offers Laminate Flring, 2 Pc
Bath, Pot Lights, Cantina. Lrg Unfinished Storage W/Potential To Be Converted Into Add’l Living Space.
INCLUSIONS
Stainless Steel Fridge, Stove, B/I Dishwasher & Microwave, Newer Washer, Dryer, California Shutters, Curtains, Curtain Rods, Blinds, Electric
Fireplace In Basement, Central Vacuum and Equipment, New Interlock Side Walkway
| Room Type | Level | Room Size (m) | Description |
|---|---|---|---|
| Living Room | Main | 3.4 x 5.5 | Hardwood Floor Window |
| Dining Room | Main | 3.4 x 4.2 | Hardwood Floor Window |
| Kitchen | Main | 7.4 x 3.5 | Renovated Granite Counters Pot Lights |
| Breakfast | Main | 7.4 x 3.5 | Tile Floor W/O To Deck California Shutters |
| Family Room | Main | 5.25 x 3.3 | Hardwood Floor Fireplace |
| Primary Bedroom | Second | 6.45 x 4.2 | Hardwood Floor 5 Pc Ensuite Walk-In Closet(s) |
| Bedroom | Second | 4.5 x 3.7 | Hardwood Floor Closet |
| Bedroom | Second | 4.5 x 3.7 | Hardwood Floor Closet |
| Bedroom | Second | 3.5 x 3.2 | Hardwood Floor Walk-In Closet(s) |
| Recreation | Basement | 3.35 x 5.65 | Hardwood Floor Closet |
| Other | Basement | 3.55 x 4.6 |
Listing Provided By:
Royal LePage Realty Centre, Brokerage
Disclosure Statement:
Trademarks owned or controlled by The Canadian Real Estate Association. Used under license. The information provided herein must only be used by consumers that have a bona fide interest in the purchase, sale or lease of real estate and may not be used for any commercial purpose or any other purpose. Although the information displayed is believed to be accurate, no warranties or representations are made of any kind.
Virtual Tour
To request a showing or more information, please fill out the form below and we'll get back to you.
