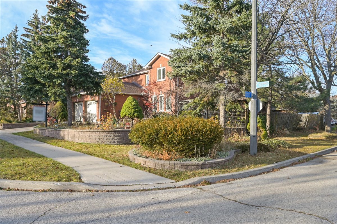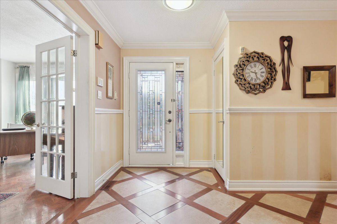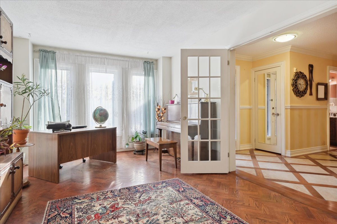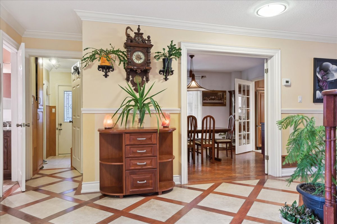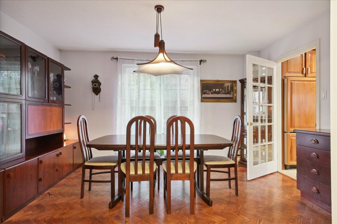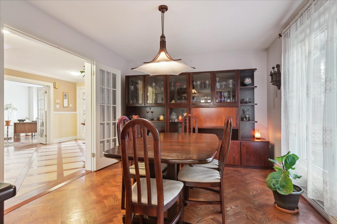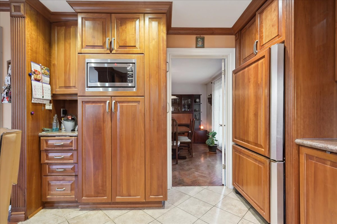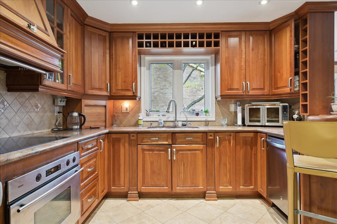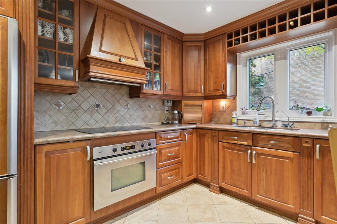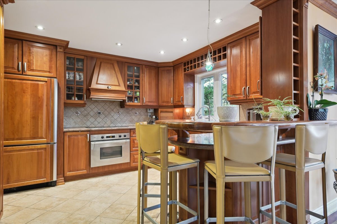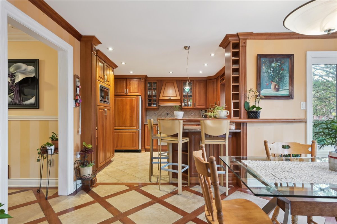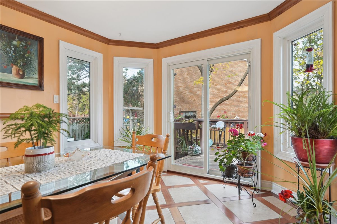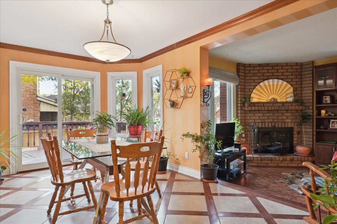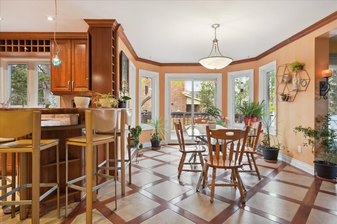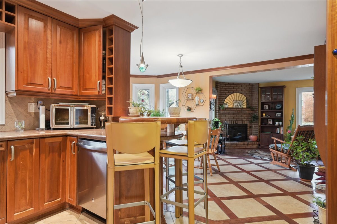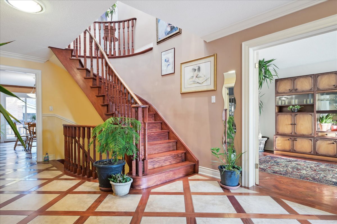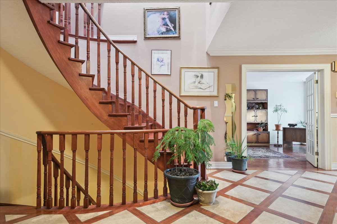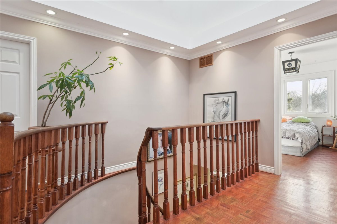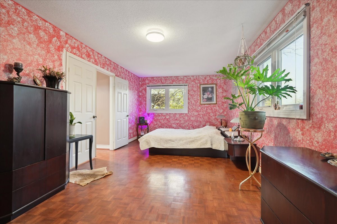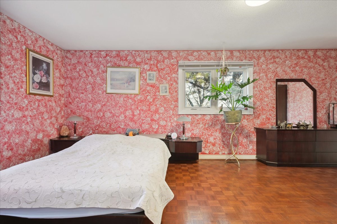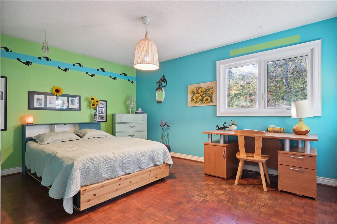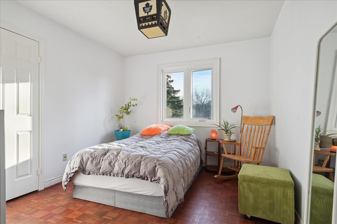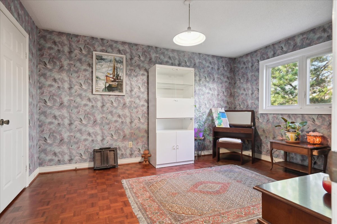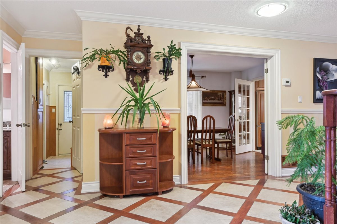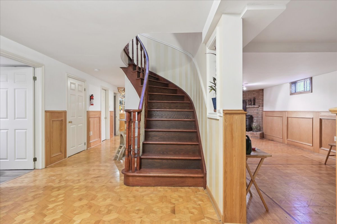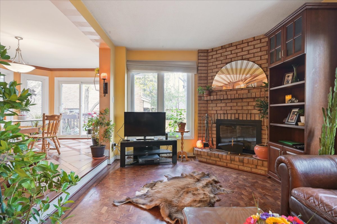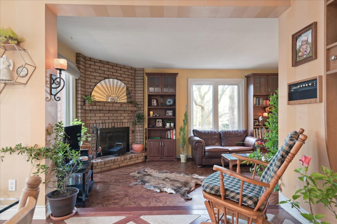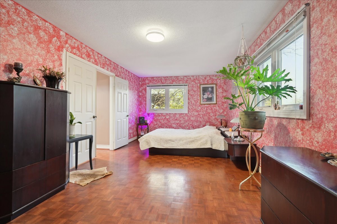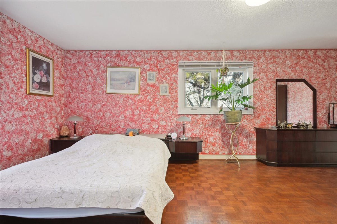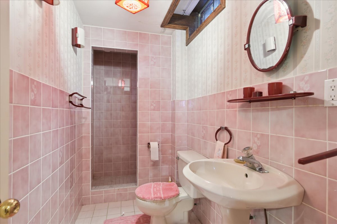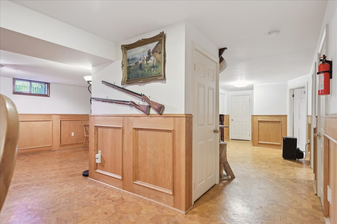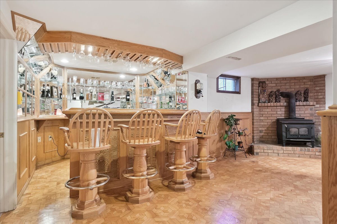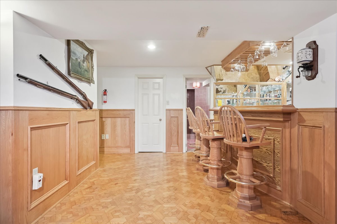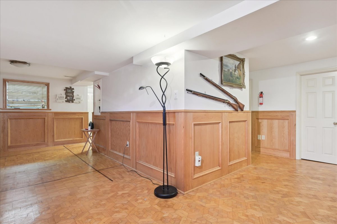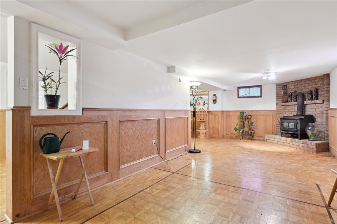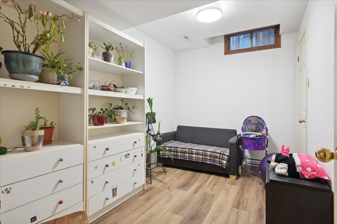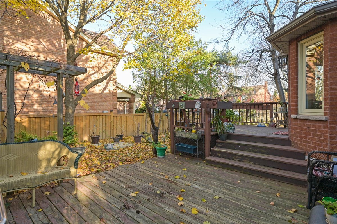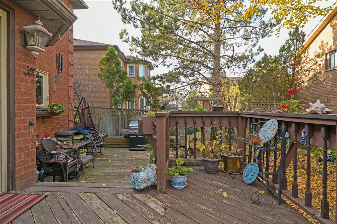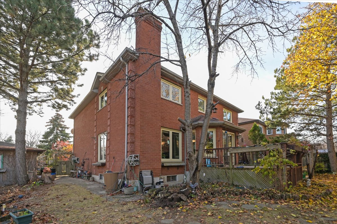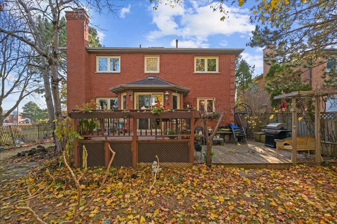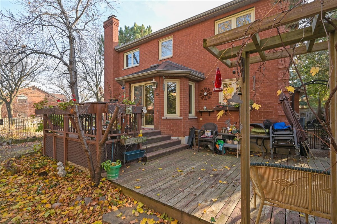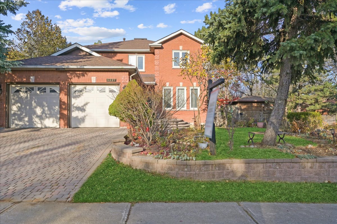3527 Loyalist Dr
About the Property
Elegant 4-Bedroom Home Situated On A Spacious Corner Lot In The Prestigious West Erin Mills Neighbourhood. This Quality-Built Residence Boasts A Formal Living & Dining With Hardwood Floors, A Custom Kitchen Adorned With Granite Countertops, Pot Lights, A Raised Breakfast Bar, & Generously Sized Family Eat-In Area With Walkout To A Charming Deck. Inviting Sunken Family Room With Fireplace Enhances The Warmth Of This Delightful Space. Oak Staircase To Second Floor Where You Will Be Greeted By An Impressive Skylight Flooding The Space With Light. Primary Bedroom With His & Hers Closets, 5 Piece Ensuite With New Vanity, Soaker Tub & Sep. Shower. Generous Bedrooms All With Large Double Closets & Renovated Main Bath. Expansive Basement Rec Room Complemented By Custom Wet Bar Sets The Stage For Lively Gatherings. A Convenient 3-Piece Bathroom, Workshop, Ample Storage, A Cold Room & A Large Laundry Area Complete The Basement. Numerous Possibilities To Transform This Gem Into Your Dream Home.Fridge, Stove, Dishwasher, Washer, Dryer, Bsmt Fridge, All Elf’s, All Window Coverings, Shed, Backyard Glass Greenhouse, & Gdo.
Dining Room Light Fixtures
| Room Type | Level | Room Size (m) | Description |
|---|---|---|---|
| Living | Main | 3.25 x 5.45 | Hardwood Floor Formal Rm Window |
| Dining | Main | 3.30 x 4.30 | Hardwood Floor Formal Rm Window |
| Kitchen | Main | 3.80 x 3.50 | Breakfast Bar Granite Counter Pot Lights |
| Breakfast | Main | 5.05 x 3.50 | Tile Floor Granite Counter Pot Lights |
| Family | Main | 5.80 x 3.25 | Hardwood Floor Fireplace Sunken Room |
| Primary Bedroom | 2nd | 6.10 x 3.30 | Parquet Floor 5 Pc Ensuite His/Hers Closets |
| Bedroom | 2nd | 3.40 x 4.20 | Parquet Floor Double Closet |
| Bedroom | 2nd | 4.45 x 3.40 | Parquet Floor Double Closet |
| Bedroom | 2nd | 3.45 x 4.05 | Parquet Floor Double Closet |
| Rec | Basement | 8.20 x 3.15 | Hardwood Floor Wainscoting Wood Stove |
| Other | Basement | 4.80 x 2.85 | Hardwood Floor Wet Bar |
Listing Provided By:
Royal LePage Realty Centre, Brokerage
Disclosure Statement:
Trademarks owned or controlled by The Canadian Real Estate Association. Used under license. The information provided herein must only be used by consumers that have a bona fide interest in the purchase, sale or lease of real estate and may not be used for any commercial purpose or any other purpose. Although the information displayed is believed to be accurate, no warranties or representations are made of any kind.
To request a showing or more information, please fill out the form below and we'll get back to you.

