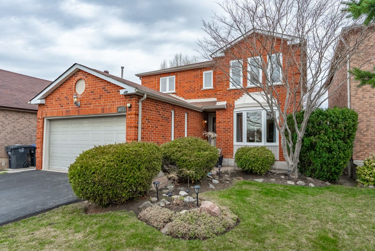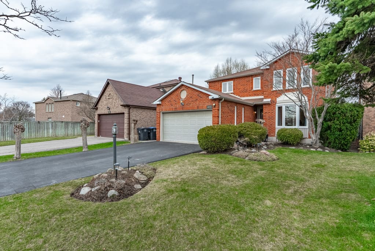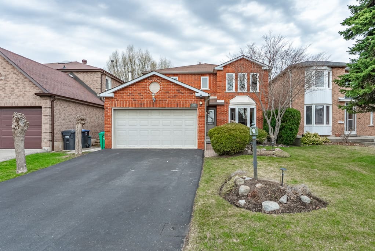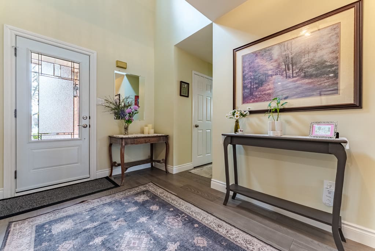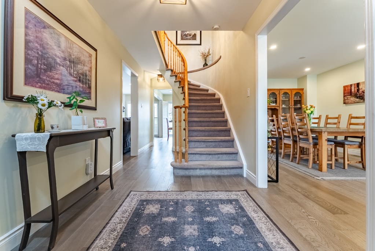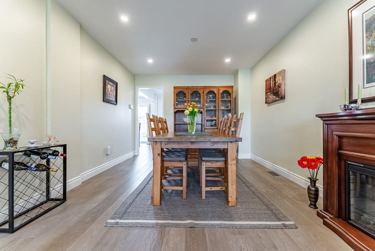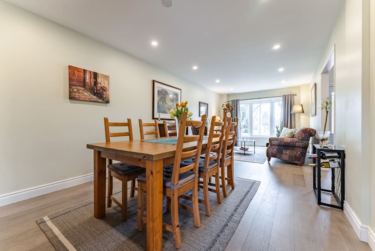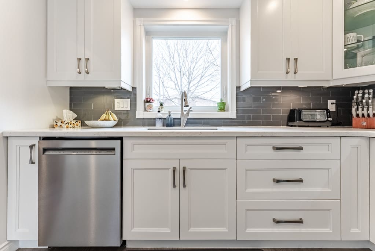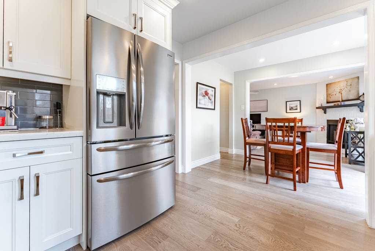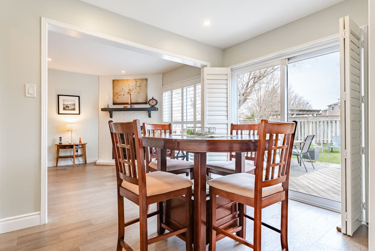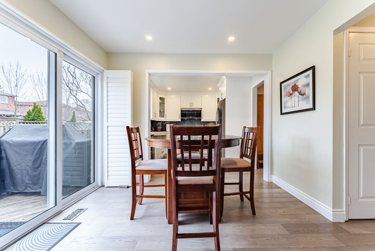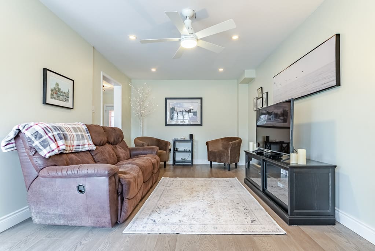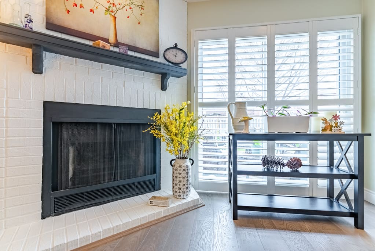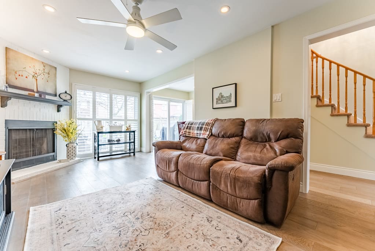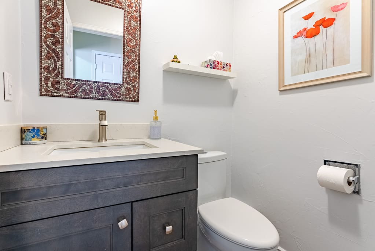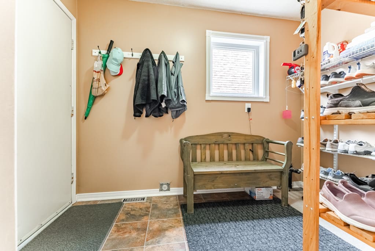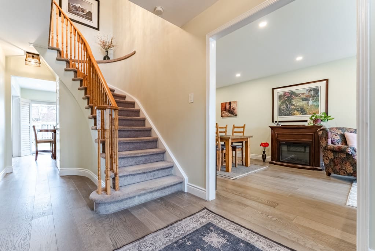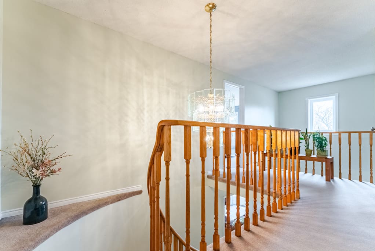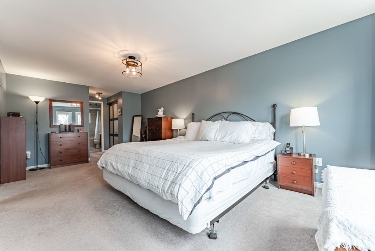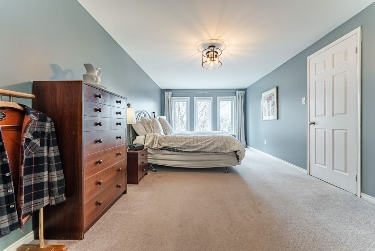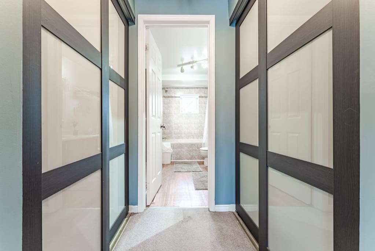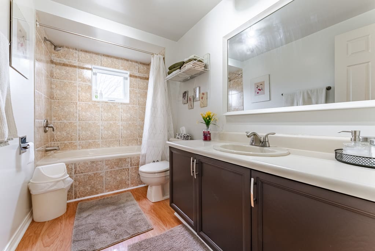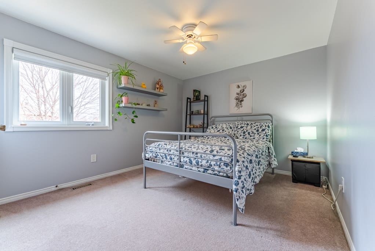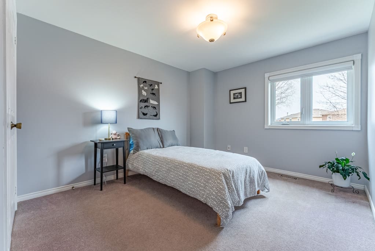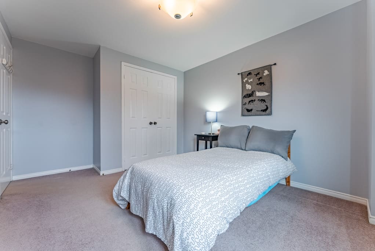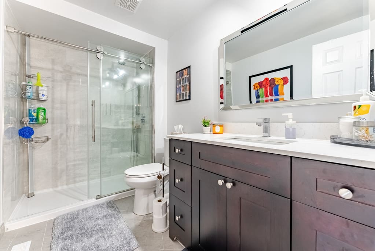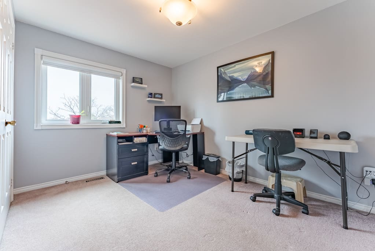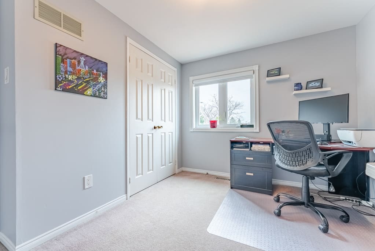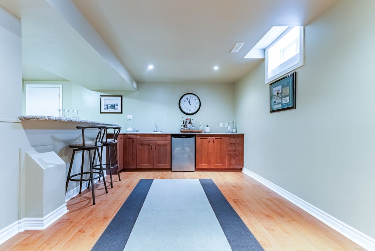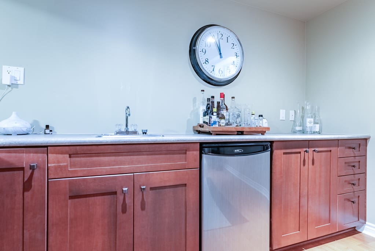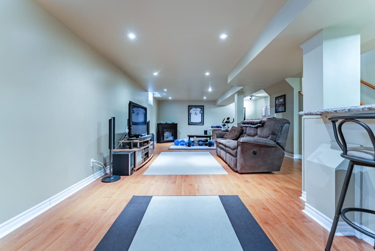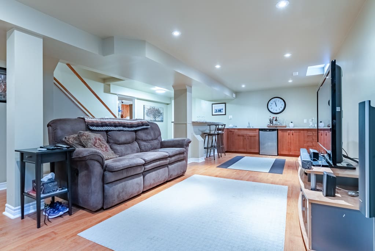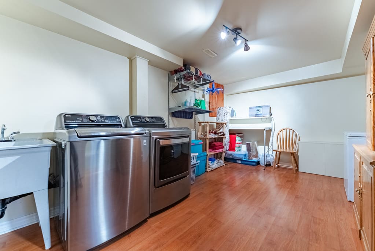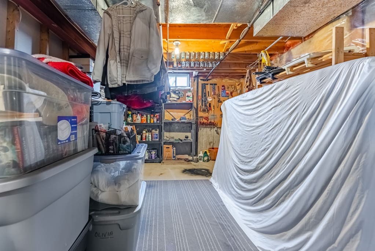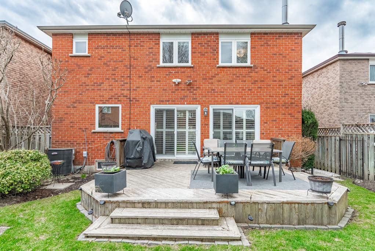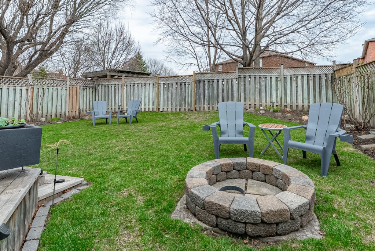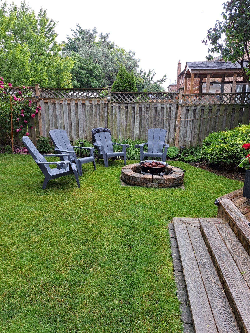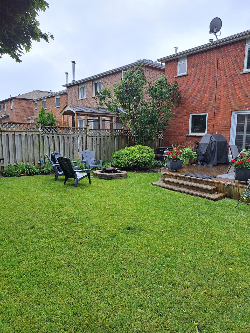3677 Colonial Drive
About the Property
From the moment you arrive, you’ll be impressed by the home’s fantastic curb appeal, featuring a well-manicured front yard & driveway w/parking for up to 4 cars. The spacious, fully-fenced east-facing b/yard welcomes the morning sun which is perfect for enjoying a quiet coffee on the deck or entertaining in your private outdoor retreat. Step inside to a fully renovated main floor that exudes warmth & style. Wide plank hardwood floors flow throughout, complemented by smooth ceilings & pot lights that create a bright, inviting ambiance. The modern kitchen is a showstopper, featuring sleek quartz countertops, oversized sink, a stylish subway tile backsplash, & s/s appliances. It’s the perfect space for both everyday living & entertaining.
Enjoy a separate breakfast area just off the kitchen, offering the perfect spot for casual meals. With a convenient walkout to the backyard, it seamlessly connects indoor & outdoor living. Host memorable dinners in the combined living & dining rooms, or unwind in the inviting family room, thoughtfully designed for comfort & relaxation. Anchored by a charming corner fireplace, it’s the perfect spot to gather with loved ones or enjoy a quiet evening at home. Upstairs, you’ll find four generously sized bedrooms designed with family comfort in mind. The spacious primary suite features his & her w/i closets & a private 4-piece ensuite, creating a perfect retreat at the end of the day. Step downstairs to a beautifully finished basement featuring an open-concept layout, perfect for gatherings and entertaining. Enjoy a spacious sitting area, a convenient kitchenette with a wet bar, & a cold room-ideal for storing drinks & pantry items. Additional highlights include an oversized laundry room & a generous utility/workshop space, offering plenty of room for hobbies, storage, or future customization. Proudly maintained by long-time owners, this beautifully kept home offers the ideal location for family living. Just minutes from major highways, top-rated schools, U of T, shopping centers, big box stores-including Costco & so much more.
INCLUSIONS: Additional features and upgrades include a spacious mudroom with direct access to the garage. Enjoy newer double-pane, vinyl windows throughout, along with updated front and patio doors. The main bathroom and powder room have both been tastefully renovated with modern finishes and quartz countertops. And a high-efficiency furnace, installed in 2023, adds to the home’s comfort and energy efficiency. Included are light fixtures, a stainless steel refrigerator, stove, dishwasher, LG washer and dryer, California shutters, newer custom blinds in all bedrooms, curtains, curtain rods, garage door opener, electric fireplace insert, ceiling fan, & Ring door camera.
| Room Type | Level | Room Size (m) | Description |
|---|---|---|---|
| Living Room | Main | 3.33m x 4.5m | Hardwood Floor Pot Lights Window |
| Dining Room | Main | 3.33m x 3.5m | Hardwood Floor Pot Lights Combined w/Living |
| Kitchen | Main | 3.1m x 3.3m | Renovated Quartz Counter Stainless Steel Appl |
| Breakfast | Main | 2.5m x 3.1m | Hardwood Floor Pot Lights W/O To Deck |
| Family Room | Main | 3.2m x 6.52m | Hardwood Floor Pot Lights Fireplace |
| Primary Bedroom | Second | 3.3m x 6m | Broadloom His and Hers Closets 4 Pc Ensuite |
| Bedroom | Second | 2.63m x 3.5m | Broadloom Double Closet |
| Bedroom | Second | 3m x 3.55m | Broadloom Double Closet |
| Bedroom | Second | 3.1m x 3.5m | Broadloom Double Closet |
| Recreation Room | Basement | 5.27m x 6.45m | Laminate Pot Lights |
| Other | Basement | 3.05m x 5.53m | Laminate Pot Lights Wet Bar |
| Laundry | Basement | 3m x 4.5m | Laminate Laundry Sink |
| Utility Room | Basement | 3.65m x 3.8m |
Listing Provided By:
Royal LePage Realty Centre, Brokerage
Disclosure Statement:
Trademarks owned or controlled by The Canadian Real Estate Association. Used under license. The information provided herein must only be used by consumers that have a bona fide interest in the purchase, sale or lease of real estate and may not be used for any commercial purpose or any other purpose. Although the information displayed is believed to be accurate, no warranties or representations are made of any kind.
To request a showing or more information, please fill out the form below and we'll get back to you.
