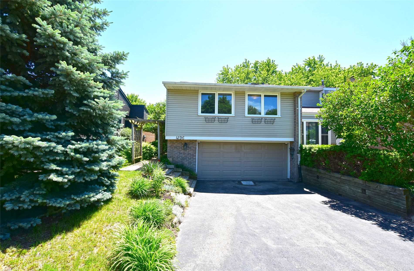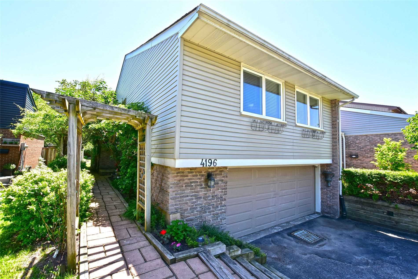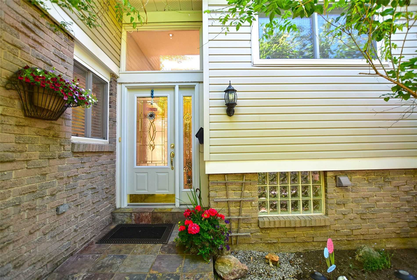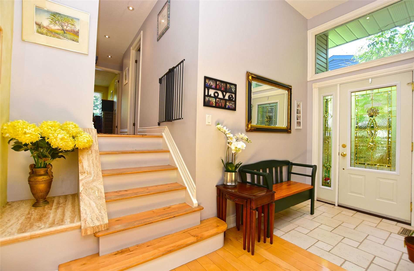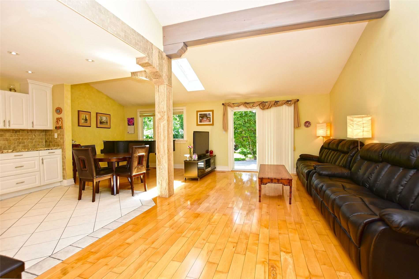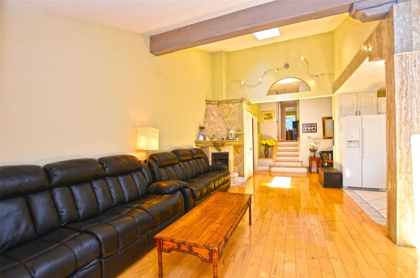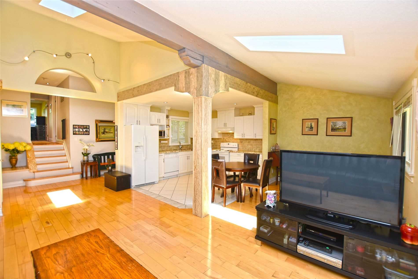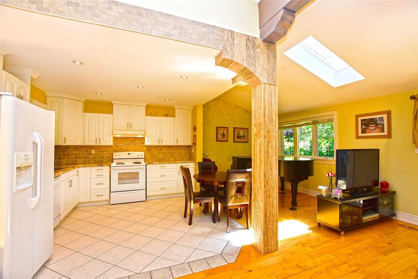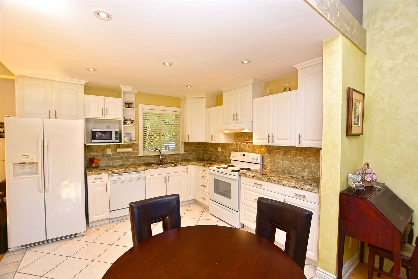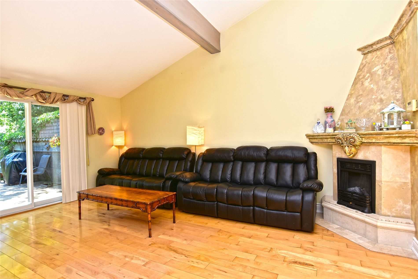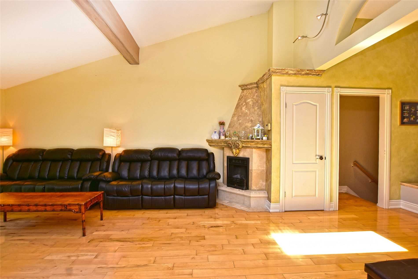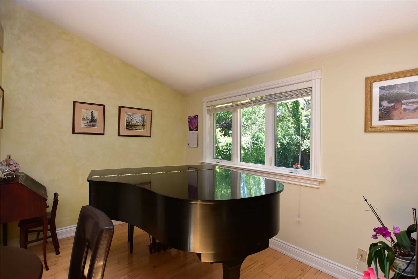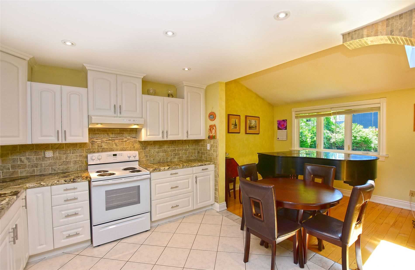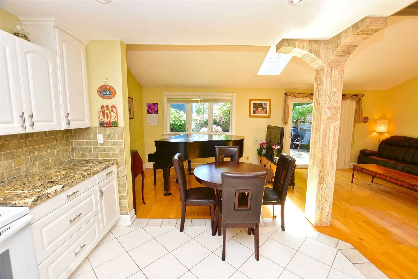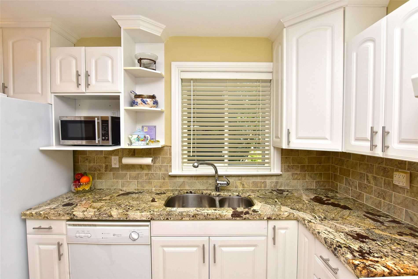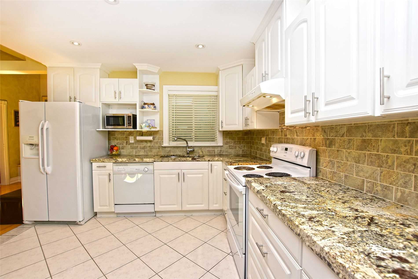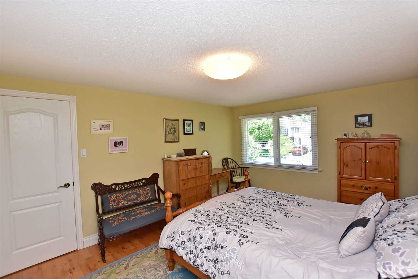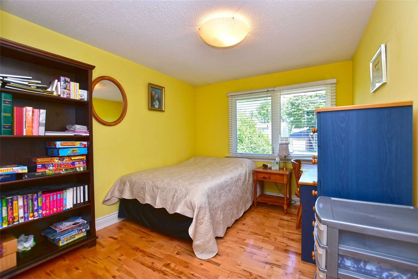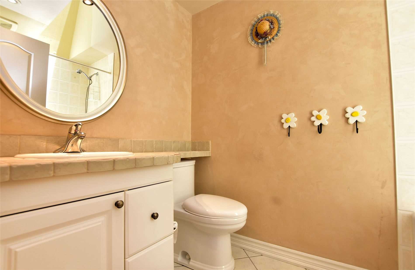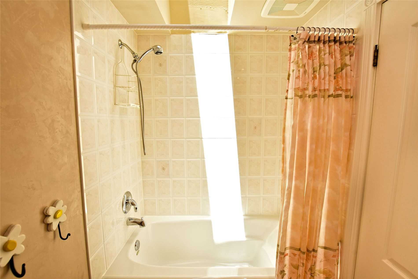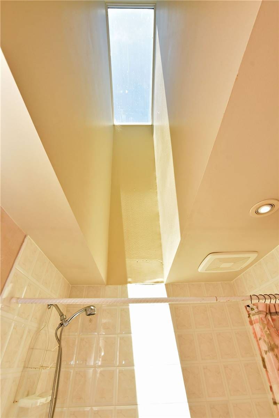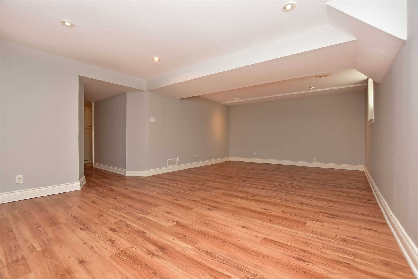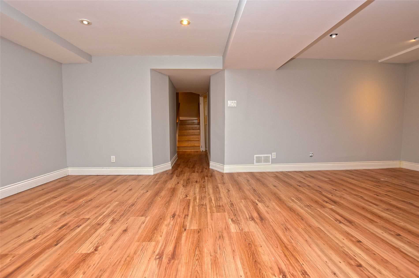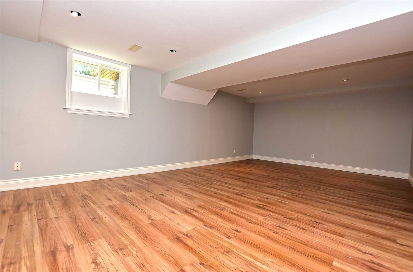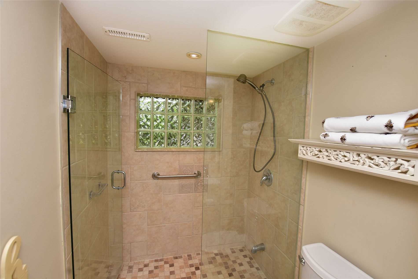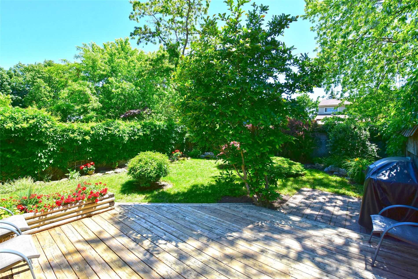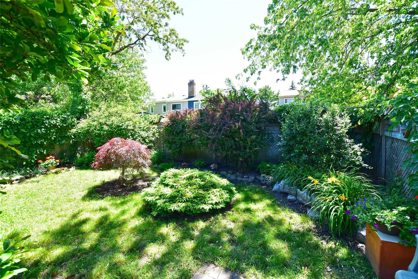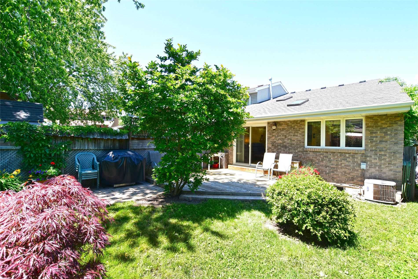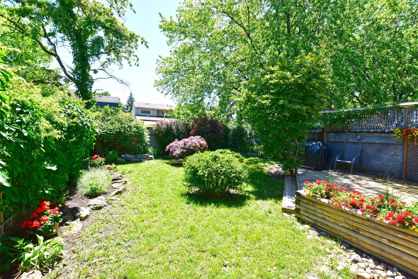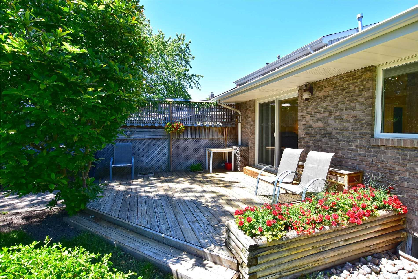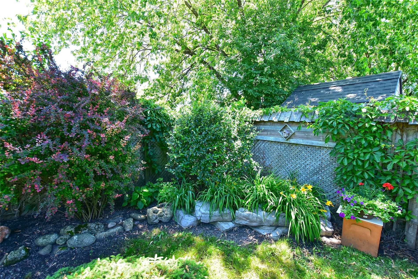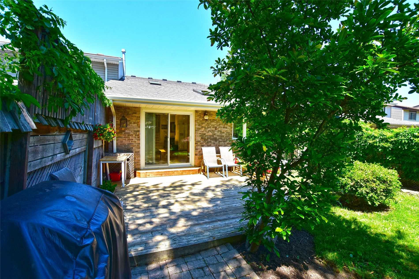4196 Pheasant Run
About the Property
Truly Exceptional Home In Sought After Pheasant Run!!!
Upgraded from top to bottom! Open concept main floor with designer touches through-out. Custom Kitchen, Granite counter-tops, spectacular Cathedral ceilings with skylights and pot-lights. Professionally landscaped front and backyard. Double garage! Across from Pheasant Run Park where they are currently building a natural ice rink, spray pad, fitness loop, multi-use sport court and a soccer field by fall 2020.
Extras: Fridge, Stove, Built-in Dishwasher, Washer, Dryer, Microwave, All Elf’s, All Blinds, Garage Door Opener, R/I Central Vac (no attachments). Walking Distance To Parks, Walk/Bike Trails, Community Centre, Transit, And Shopping.
Don’t Miss Out!!
| Room Type | Level | Room Size (m) | Description |
|---|---|---|---|
| Dining | Ground | 6.90 x 7.50 | Hardwood Floor, Combined w/Living, Cathedral Ceiling |
| Living | Ground | 6.90 x 7.50 | Hardwood Floor, Combined w/Dining, Walk-out to Deck |
| Kitchen | Ground | 3.28 x 3.50 | Ceramic Floor, Out-looks Dining, Granite Counter |
| Master | Upper | 4.65 x 3.60 | Hardwood Floor, Closet, Window |
| 2nd Bedroom | Upper | 3.45 x 2.40 | Hardwood Floor, Closet, Window |
| 3rd Bedroom | Upper | 3.20 x 3.00 | Hardwood Floor, Closet, Window |
| Rec | Bsmt | 6.65 x 4.10 | Laminate, Pot-lights, 3-Piece Bath |
| Laundry | Bsmt | 3.45 x 1.90 | Vinyl Floor, Separate Room, Step-up |
Listing Provided By:
Royal LePage Realty Centre, Brokerage
Disclosure Statement:
Trademarks owned or controlled by The Canadian Real Estate Association. Used under license. The information provided herein must only be used by consumers that have a bona fide interest in the purchase, sale or lease of real estate and may not be used for any commercial purpose or any other purpose. Although the information displayed is believed to be accurate, no warranties or representations are made of any kind.
Virtual Tour
To request a showing or more information, please fill out the form below and we'll get back to you.
