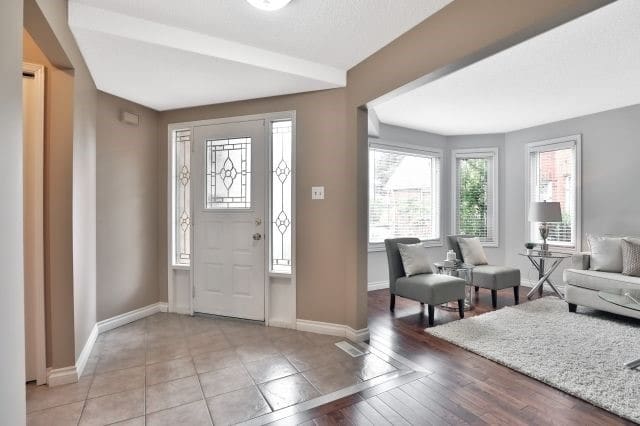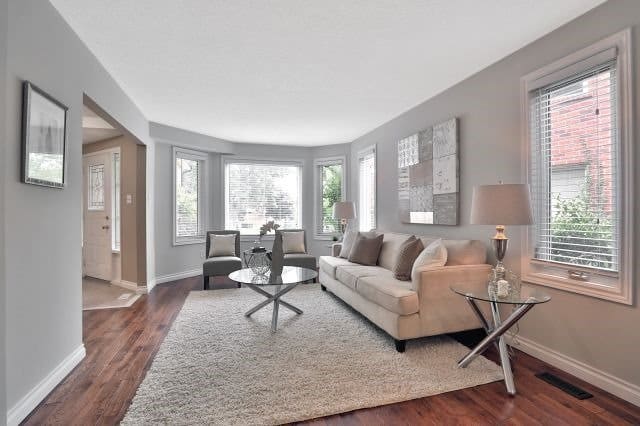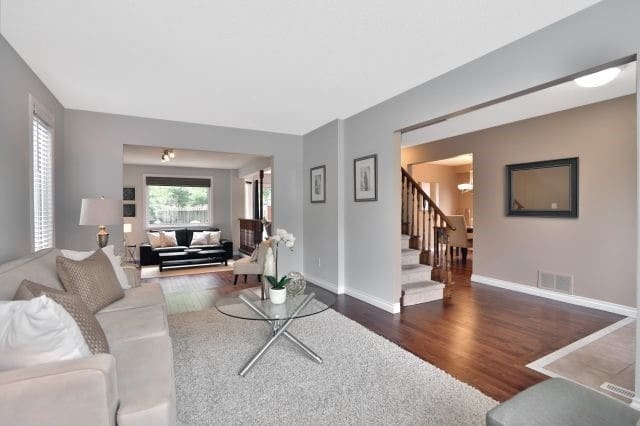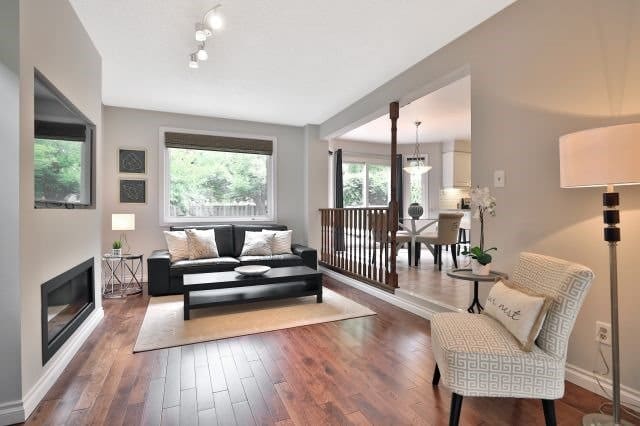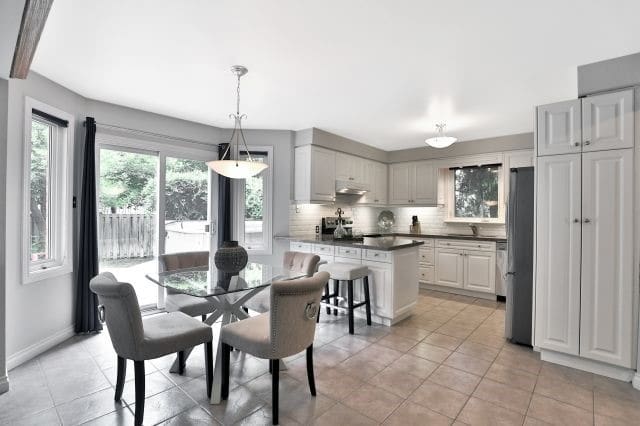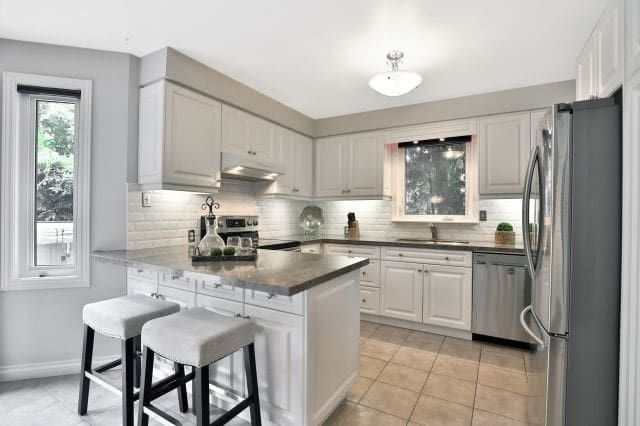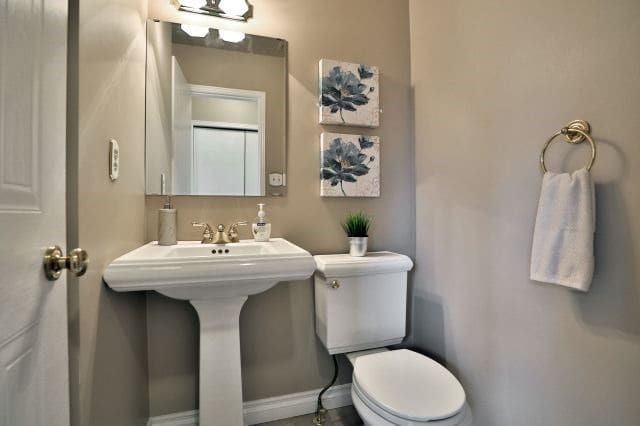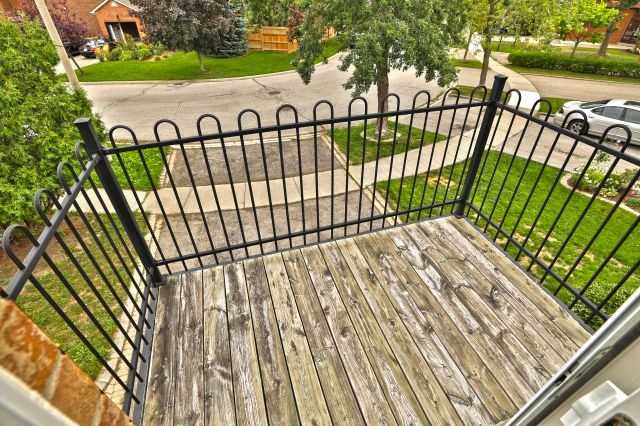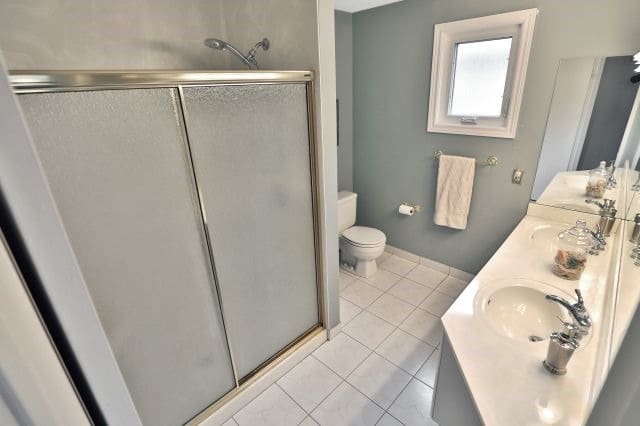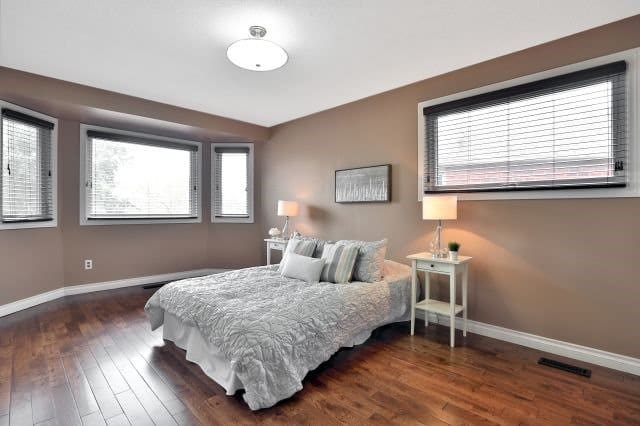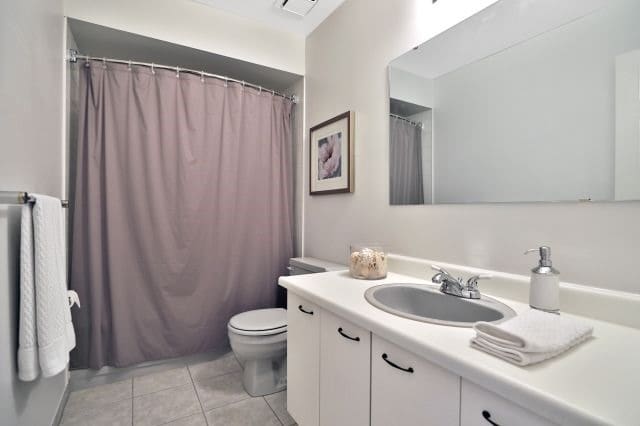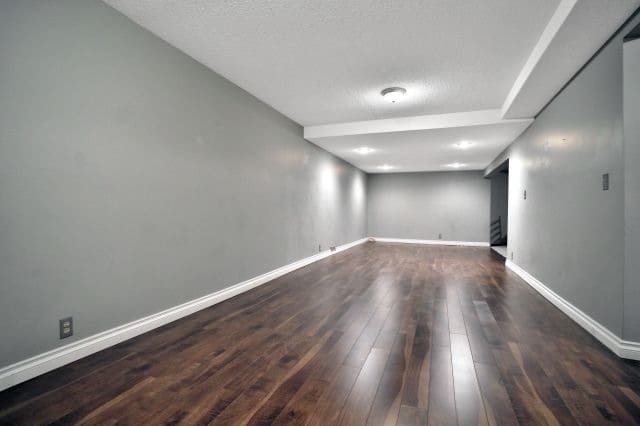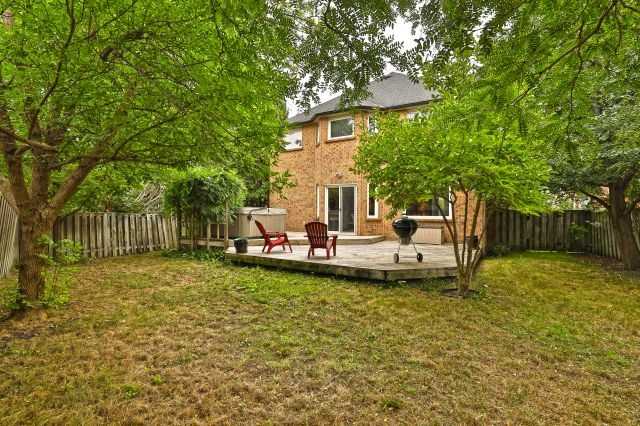445 Camden Circ
About the Property
Absolutely Stunning 4 Bedroom Detach Home In High Demand Area Of Mississauga On A Premium Pie Shaped Lot.Sun Filled Open Concept Main Floor Layout Featuring New Hardwood Floors,Formal Dining Rm,Family Rm W/Modern Gas Fireplace,Updated Chefs Kitchen With Quartz Counters, Stainless Steal Appliances,Walk-Out To Huge Backyard With 2 Tier Deck With Hot Tub. Master Retreat With Walk-Out Balcony,Gas Fireplace,4 Pc Ensuite. Great Size Bedrooms,Finished Basement.Close To Shopping, Highways,Transit & Great Schools.
| Room Type | Level | Room Size (m) | Description |
|---|---|---|---|
| Living | Main | 5.22 X 3.35 | Hardwood Floor, Open Concept, Bay Windows |
| Dining | Main | 3.42 X 3.30 | Hardwood Floor, Formal Rm, Large Window |
| Kitchen | Main | 3.40 X 2.95 | Ceramic Floor, Stainless Steel Appl, Quartz Counter |
| Breakfast | Main | 4.26 X 2.80 | Ceramic Floor, W/O To Deck |
| Family | Main | 4.45 X 3.35 | Hardwood Floor, Gas Fireplace, Open Concept |
| Master | 2nd | 7.12 X 3.35 | 4 Pc Ensuite, Gas Fireplace, W/O To Balcony |
| 2nd Br | 2nd | 5.35 X 3.34 | Hardwood Floor, W/I Closet, Large Window |
| 3rd Br | 2nd | 5.32 X 3.21 | Hardwood Floor, Large Closet, O/Looks Backyard |
| 4th Br | 2nd | 3.74 X 3.52 | Hardwood Floor, Large Closet, O/Looks Backyard |
| Rec | Bamt | 10.24 X 3.32 | Laminate |
Listing Provided By:
Royal LePage Realty Centre, Brokerage
Disclosure Statement:
Trademarks owned or controlled by The Canadian Real Estate Association. Used under license. The information provided herein must only be used by consumers that have a bona fide interest in the purchase, sale or lease of real estate and may not be used for any commercial purpose or any other purpose. Although the information displayed is believed to be accurate, no warranties or representations are made of any kind.
Virtual Tour
To request a showing or more information, please fill out the form below and we'll get back to you.

