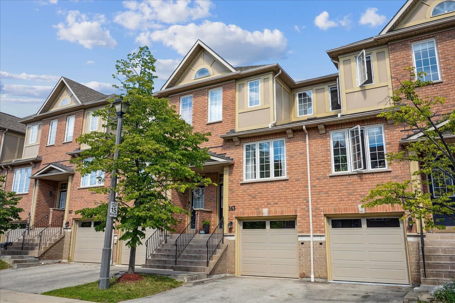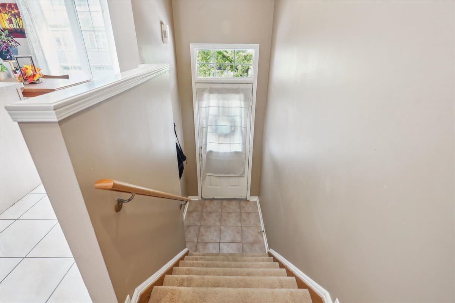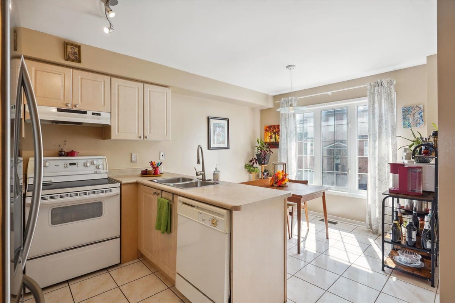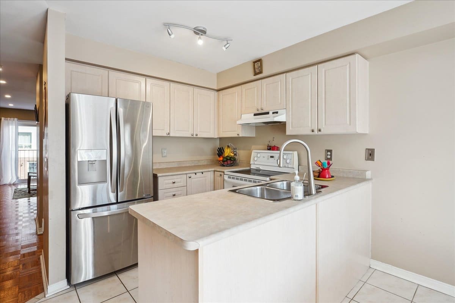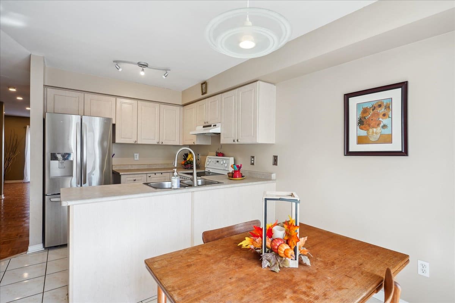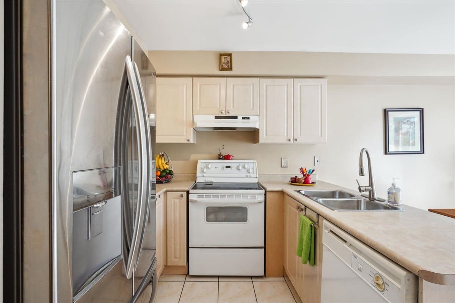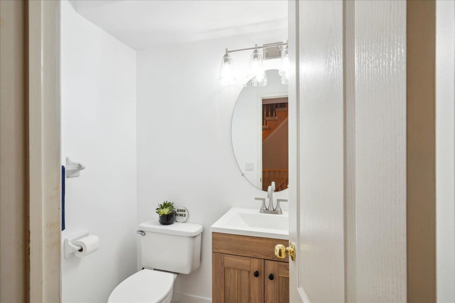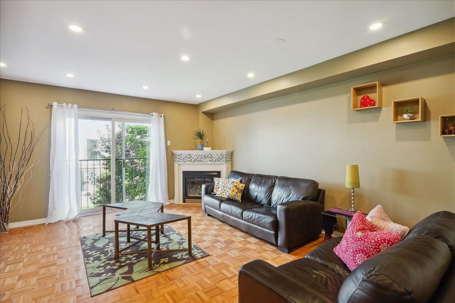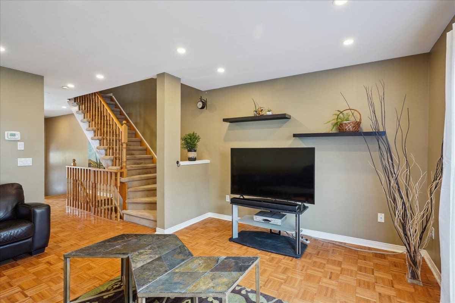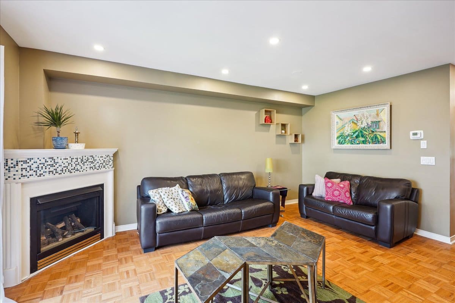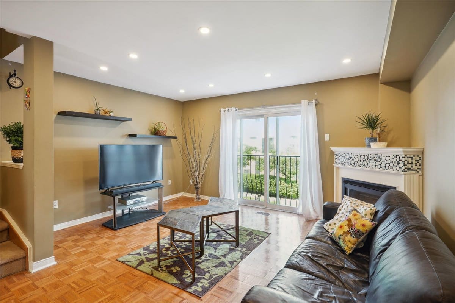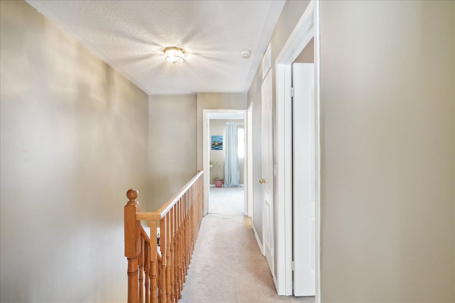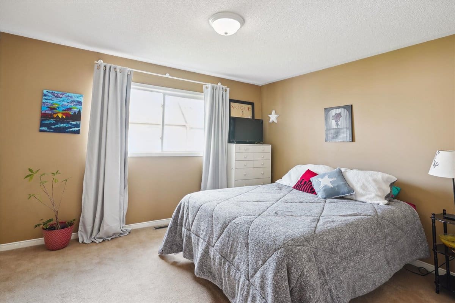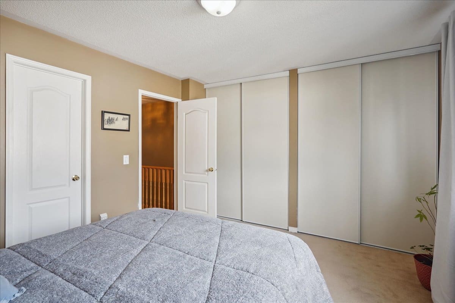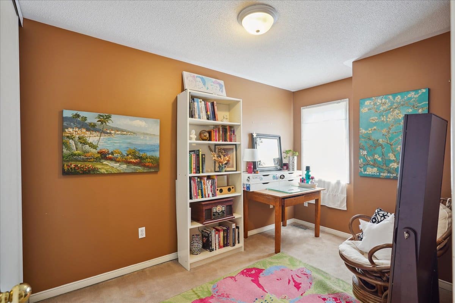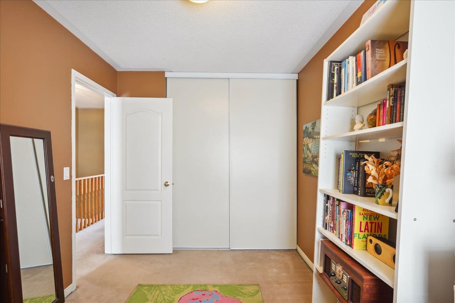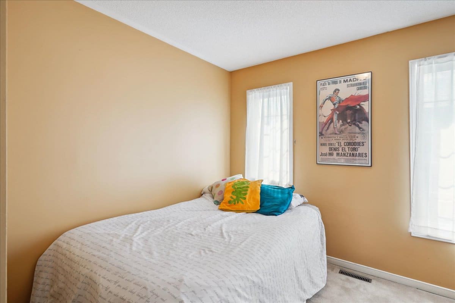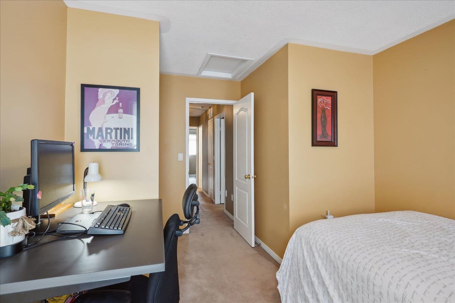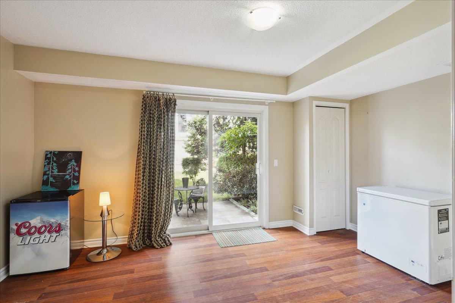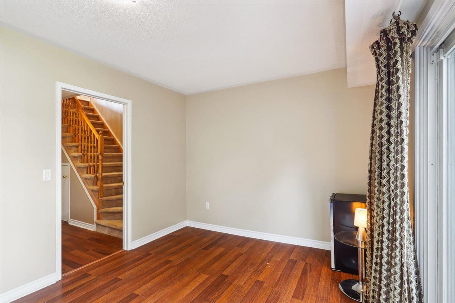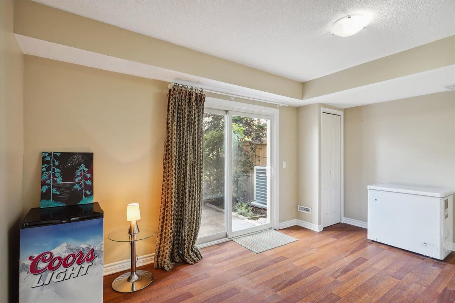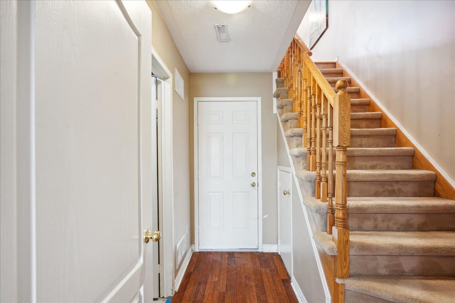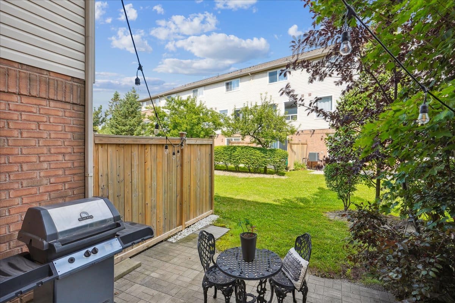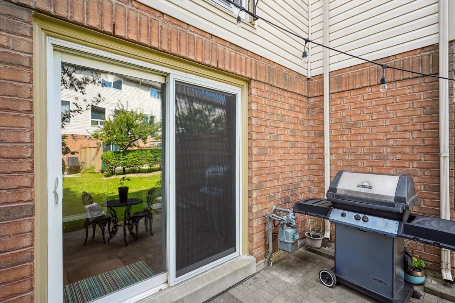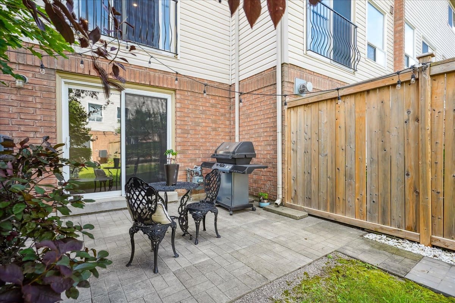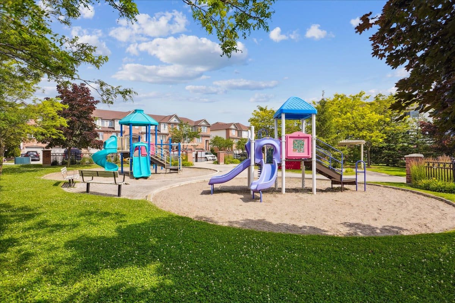5055 Heatherleigh Avenue, 143
About the Property
Get ready to be impressed by this charming townhouse in a well-maintained complex in a sought-after community in Mississauga. This lovely home offers a combined living and dining room with hardwood floors, a Juliette balcony, and a cozy gas fireplace. The open kitchen includes a breakfast area, while the updated powder room adds a modern touch. The spacious primary bedroom boasts wall-to-wall his and her closets and a semi-ensuite with an updated vanity and lights. Additionally, the second and third bedrooms feature double closets, offering ample storage space. As for the basement, it’s a finished space with a walk-out to the backyard patio and abundant natural light. The garage is not only spacious but also provides a large side storage area and a convenient entryway into the home. This property is ideally located within walking distance to amenities and is conveniently close to Square One, Hwy 401 and 403, transit, schools, parks, and entertainment. Nearby, you’ll find amenities such as a soccer field, tennis courts, and a baseball diamond. With low maintenance fees of only $310, this well-maintained home is perfect for comfortable living and suits various needs.
Included: New Furnace 2021, New Garage Door, A/C Approx. 8 Years Old. Fridge, Stove, Dishwasher, Dryer, All Electrical Light Fixtures, All Window
Coverings, Garage Door Opener & Remote, Rough-In Central Vacuum
Rental items: Hot Water Tank
| Room Type | Level | Room Size (m) | Description |
|---|---|---|---|
| Living Rm | Main | 4.5m x 5m | Gas Fireplace Juliette Balcony Pot Lights |
| Dining Rm | Main | 4.5m x 5m | Parquet Combined w/Living Pot Lights |
| Kitchen | Main | 3.3m x 2.5m | Eat-in Kitchen Ceramic Floor |
| Breakfast | Main | 3.1m x 2.4m | Ceramic Floor Window |
| Primary Bedroom | Second | 3.9m x 3.4m | Broadloom W/W Closet Semi Ensuite |
| Bedroom Two | Second | 3.2m x 2.55m | Broadloom Double Closet |
| Bedroom Three | Second | 3.2m x 2.5m | Broadloom Double Closet |
| Family Rm | Lower | 4.5m x 3.1m | Laminate W/O To Yard |
Listing Provided By:
Royal LePage Realty Centre, Brokerage
Disclosure Statement:
Trademarks owned or controlled by The Canadian Real Estate Association. Used under license. The information provided herein must only be used by consumers that have a bona fide interest in the purchase, sale or lease of real estate and may not be used for any commercial purpose or any other purpose. Although the information displayed is believed to be accurate, no warranties or representations are made of any kind.
To request a showing or more information, please fill out the form below and we'll get back to you.
