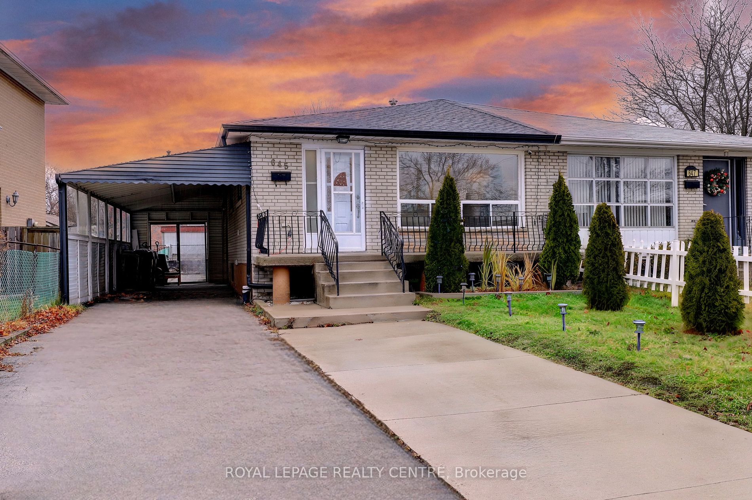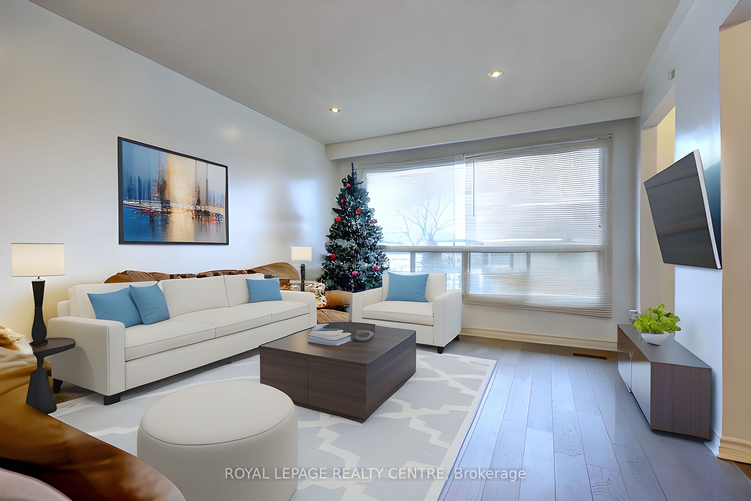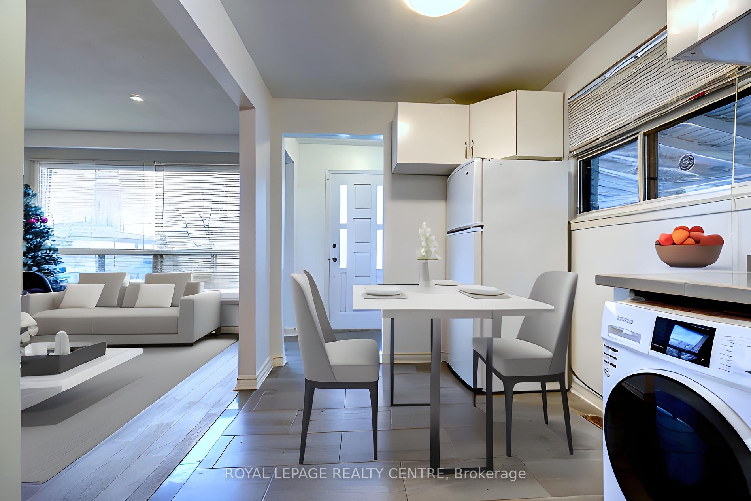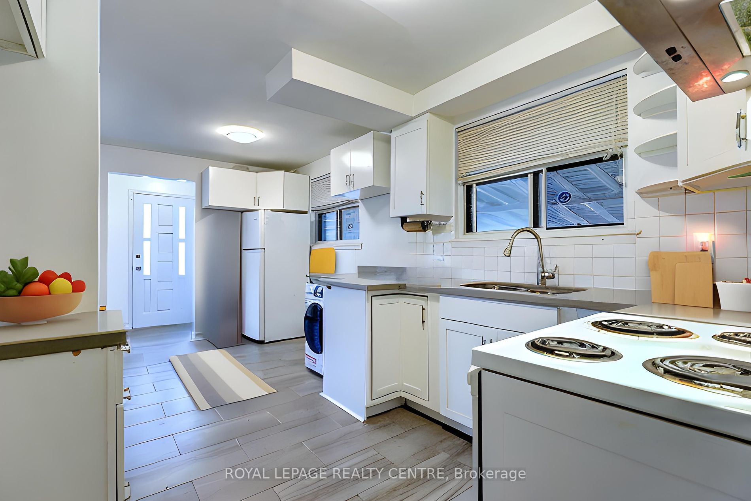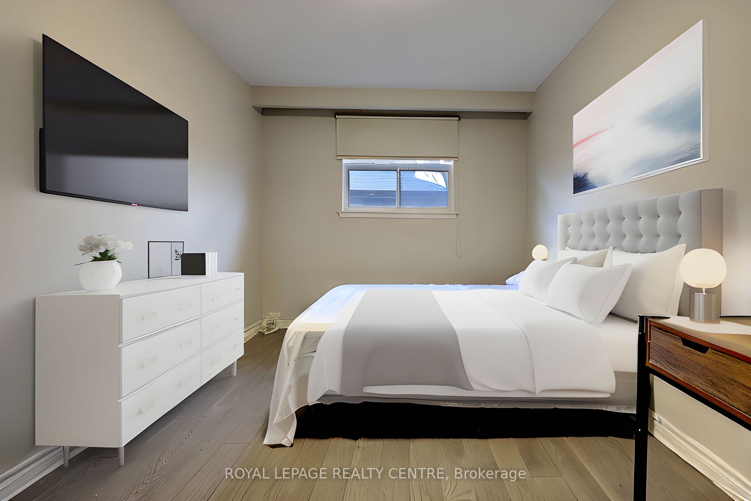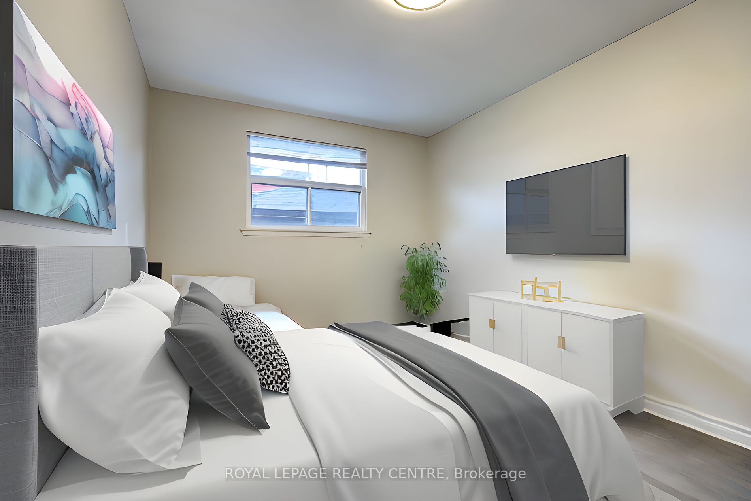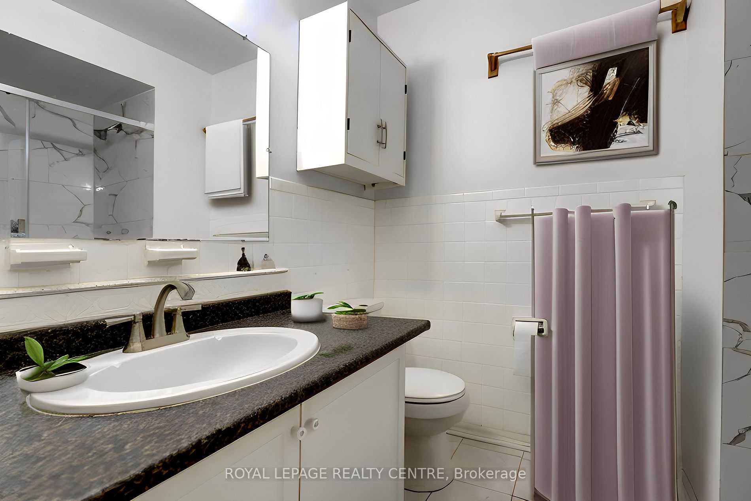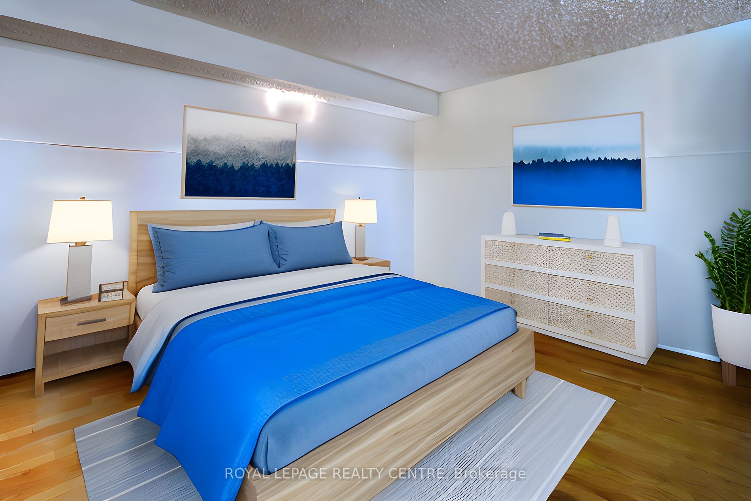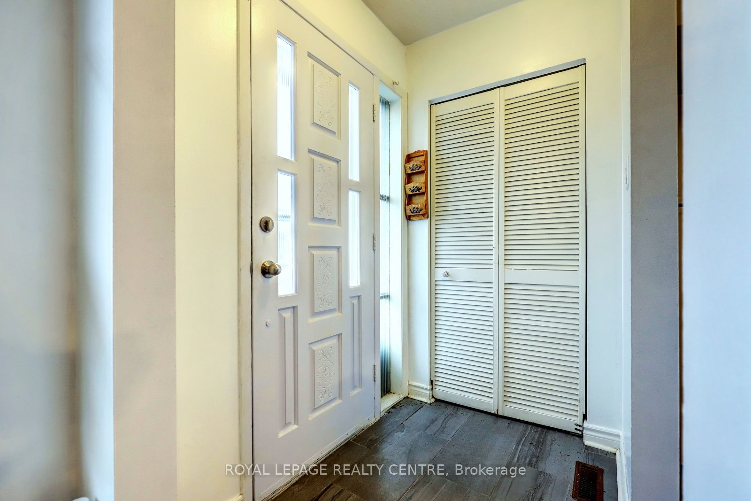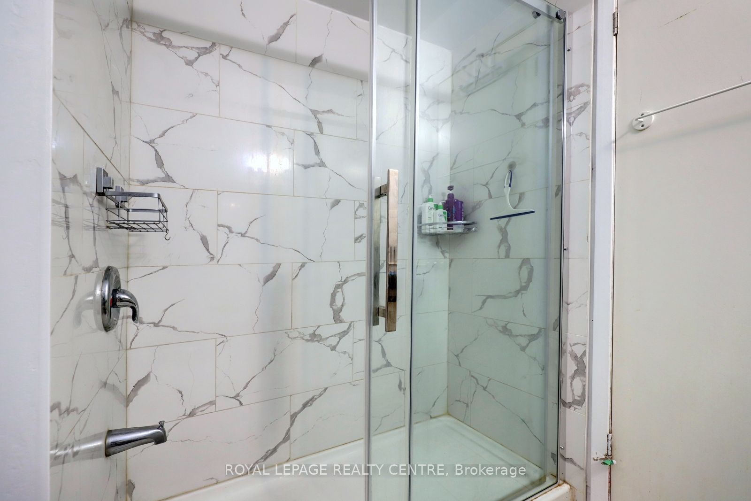645 Abana Rd
About the Property
Our Certified Pre-Owned Homes come with:” #1-Detailed Report From The Licensed Home Inspector. #2 – One Year Limited Canadian Home Systems & Appliance Breakdown Insurance Policy . #3 – One Year Buyer Buy Back Satisfaction Guarantee (conditions apply)” This Bright & Spacious Bungalow Features a Huge Basement Apartment with Its Own Private Entrance. Open Concept Main Level with New Hardwood Floors, a Modern Eat-In Kitchen Boasting Beautiful Quartz Counters, a Combined Living-Dining Room with an Expansive Window That Illuminates with Plenty of Natural Light. Three Spacious Bedrooms Upstairs, Including a Master with a Large Walk-In Closet. The Giant Basement Apartment Boasts a Large Kitchen with an Eat-In Dinette, a Living Room with a Built-In Bar, 2 Bedrooms Plus a Den, & a Large Laundry Room.
Situated on a Large Lot with Parking for 5 Plus, a Large Front Porch, & Even a Huge Workshop. Great Location, Minutes Walking to Cawthra Park, Access to Major Highways, Near Dixie Mall & Lakefront Promenade Park, and Much More.All Electrical light Fixtures, All Window Coverings, Fridge, Stove, New Dany Combo Washer/Dryer, In Basement: Fridge, Stove, Washer/Dryer
Hot Water Tank $26.22 Per Month
APS $70,000 Deposit B. Draft. Co-Op Commission To Be Reduced By 50% If L.B. Shows Property To Buyer/Buyer Family & That Buyer Brings Offer Thru Co-Op Brokerage & Is Accepted. Home Insp Avail.Seller Does Not Warrant Retrofit Status Of The Bsmt. Rent $1,450 Mth With Utilities Incl.
| Room Type | Level | Room Size (m) | Description |
|---|---|---|---|
| Living | Main | 3.51 x 4.32 | Hardwood Floor Combined W/Dining Large Window |
| Dining | Main | 3.02 x 3.53 | Hardwood Floor Combined W/Living Open Concept |
| Kitchen | Main | 2.87 x 5.51 | Ceramic Floor Quartz Counter W/O To Porch |
| Breakfast | Main | 2.87 x 5.51 | Ceramic Floor Window Combined W/Kitchen |
| Primary Bdrm | Main | 3.00 x 4.67 | Hardwood Floor W/I Closet Window |
| 2nd Bdrm | Main | 2.90 x 4.14 | Hardwood Floor Closet Window |
| 3rd Bdrm | Main | 2.87 x 2.97 | Hardwood Floor Closet Window |
| Kitchen | Bsmt | 2.54 x 4.78 | Ceramic Floor Eat-In Kitchen Window |
| Living | Bsmt | 5.92 x 3.30 | Laminate Window B/I Bar |
| 4th Bdrm | Bsmt | 3.30 x 3.58 | Laminate Double Doors Wainscoting |
| 5th Bdrm | Bsmt | 3.30 x 2.96 | Laminate Large Window Sliding Doors |
| 6th Bdrm | Bsmt | 2.62 x 3.53 | Laminate Crown Moulding |
Listing Provided By:
Royal LePage Realty Centre, Brokerage
Disclosure Statement:
Trademarks owned or controlled by The Canadian Real Estate Association. Used under license. The information provided herein must only be used by consumers that have a bona fide interest in the purchase, sale or lease of real estate and may not be used for any commercial purpose or any other purpose. Although the information displayed is believed to be accurate, no warranties or representations are made of any kind.
To request a showing or more information, please fill out the form below and we'll get back to you.
