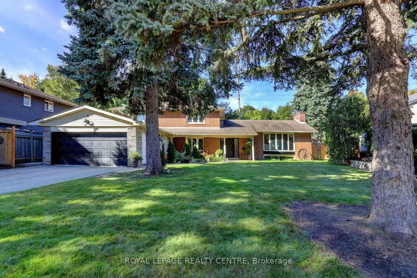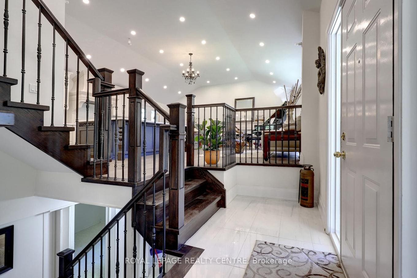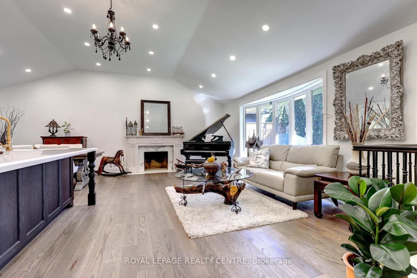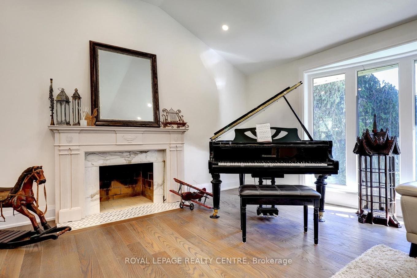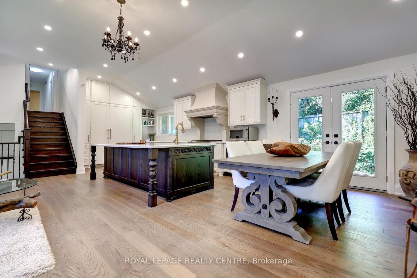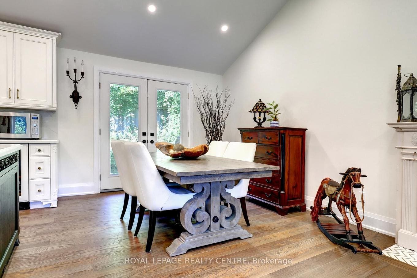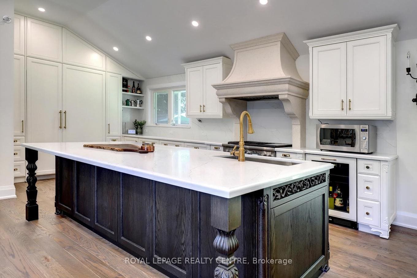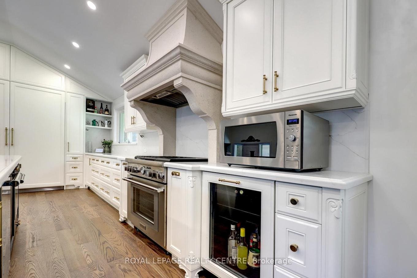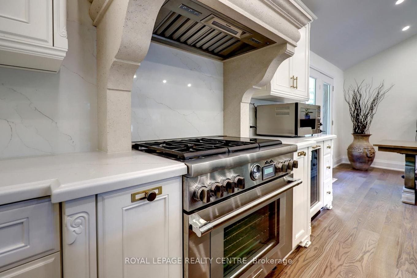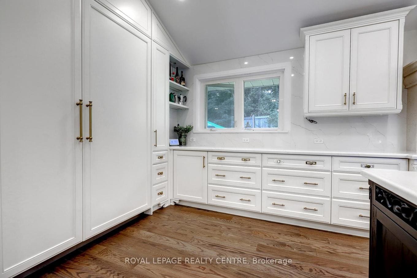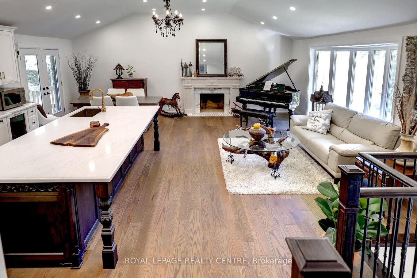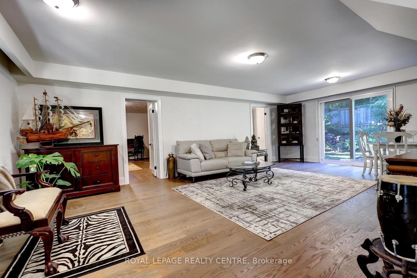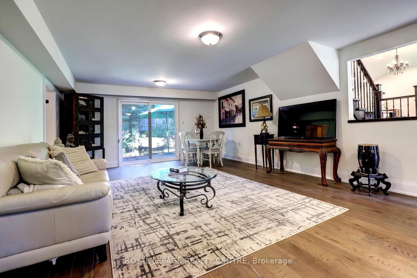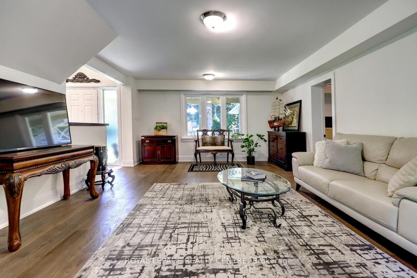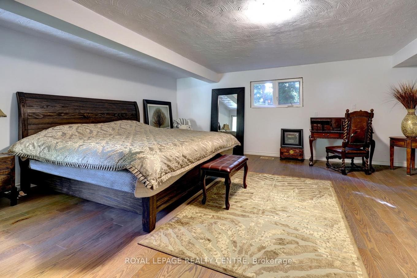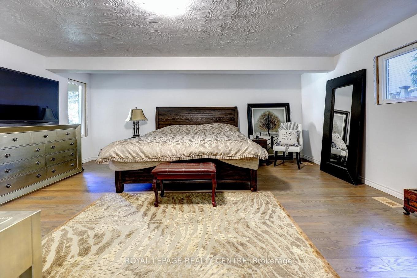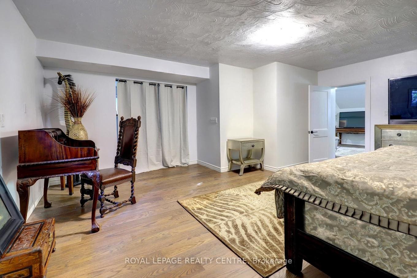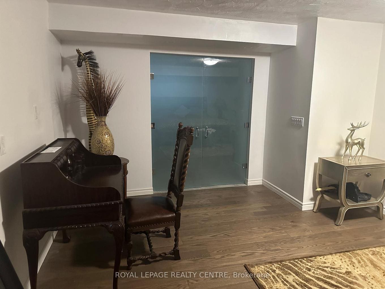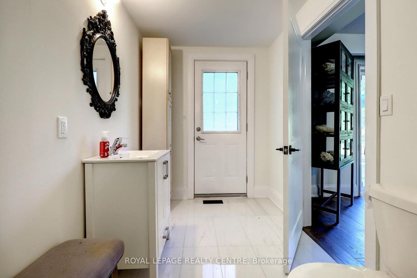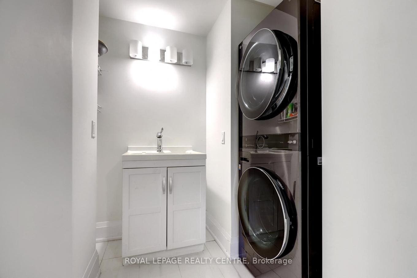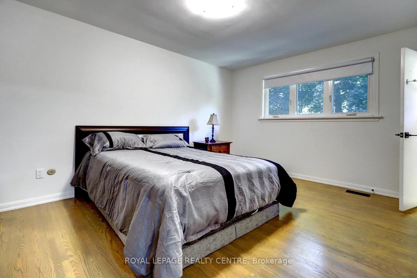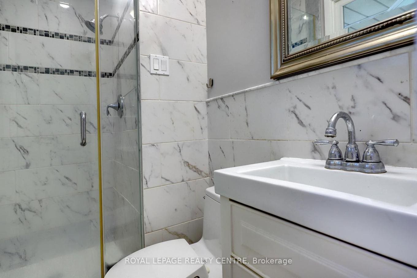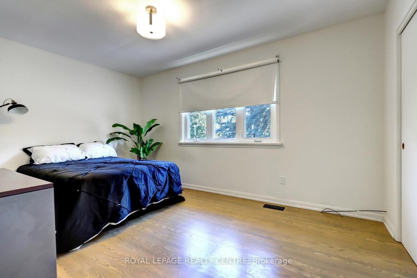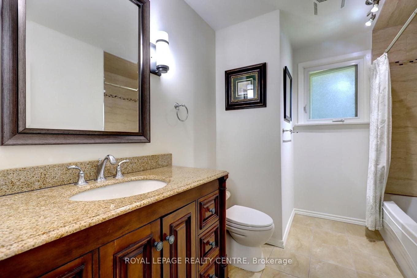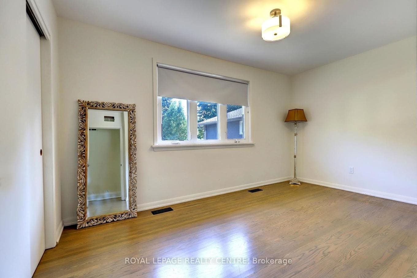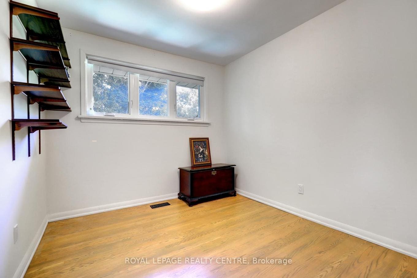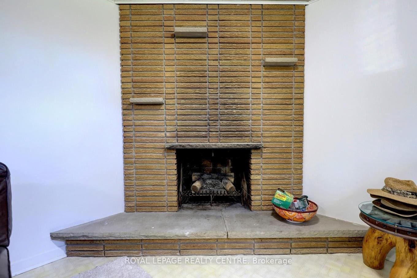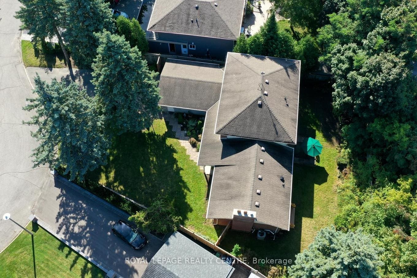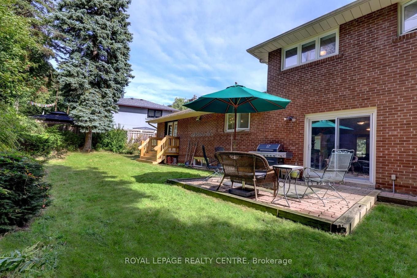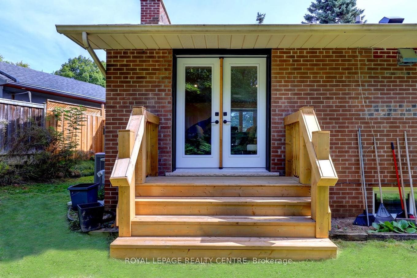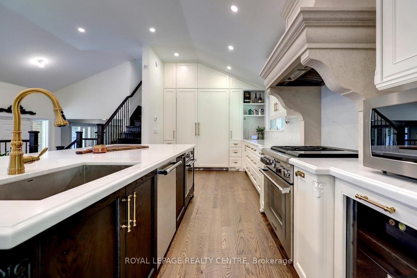8 Bell Royal Court
About the Property
Prestigious Edenbridge Humber Valley Neighbourhood 5 Bedroom Home Nestled On A Beautiful Court! Fantastic Oversized 4 Level Sidesplit With Over $350K Spent In Modern Renovations. New State Of The Art Gourmet Kitchen With Designer Cabinetry, Huge Island, Unique Artistic Hood, Built-In Top Of The Line Thermador Appliances, Huge Quartz Countertops And Island. Open Concept Very Bright Living And Dining Rooms With Cathedral Ceilings. 5 Bedrooms – With 2 Primary Bedrooms And 3+ Bathrooms. Ground Level Contains A Gorgeous Family Room With Walk-Out To Patio, 2nd Primary Bedroom (With Huge Roughed-In 5 Piece Bath For Freestanding Bath And Shower), New Glass French Doors and 2 Piece New Bath With Laundry Area. The Finished Basement Consists Of 2 Huge Rooms With Fireplace And Windows. Ideal Home With Possible In-Law Suite. Large Pie Shaped Private Lot Secluded Backyard With Mature Greenery And Private Gate That Provides Direct Access To Public Transit. Fantastic Location Close To All Amenities Including Public Transit (TTC And Subway), James Gardens, Shops, Great Schools And More! New Thermador Appliances; Built-In Fridge, Freezer, Dishwasher, Pot Lights, New Hardwood Floor Throughout Main And Ground Floor, New Staircase, Upgraded Some Plumbing And Wiring.
Inclusions: Thermadoor Fridge, Stove, Dishwasher, Range, Bar Fridge, Steam Oven, LG Washer And Dryer, All Elfs, Gas Burner & Equipment, Central Air Conditioner
| Room Type | Level | Room Size (m) | Description |
|---|---|---|---|
| Living | Main | 8.9 m x 3.2 m | |
| Dining | Main | 3.0 m x 2.9 m | |
| Kitchen | Main | 5.9 m x 3.0 m | |
| Family | Ground | 7.1 m x 4.7 m | |
| Primary Bedroom | Main | 6.0 m x 5.4 m | |
| Bedroom | Other | 4.8 m x 3.5 m | |
| Bedroom | Other | 3.1 m x 2.7 m | |
| Bedroom | Other | 4.4 m x 2.9 m | |
| Bedroom | Other | 4.5 m x 2.9 m | |
| Recreation Room | Basement | 6.1 m x 3.6 m | |
| Office | Basement | 4.5 m x 3.5 m |
Listing Provided By:
Royal LePage Realty Centre, Brokerage
Disclosure Statement:
Trademarks owned or controlled by The Canadian Real Estate Association. Used under license. The information provided herein must only be used by consumers that have a bona fide interest in the purchase, sale or lease of real estate and may not be used for any commercial purpose or any other purpose. Although the information displayed is believed to be accurate, no warranties or representations are made of any kind.
To request a showing or more information, please fill out the form below and we'll get back to you.
