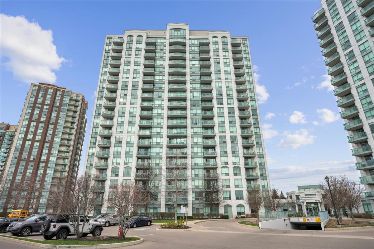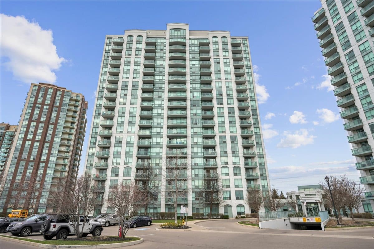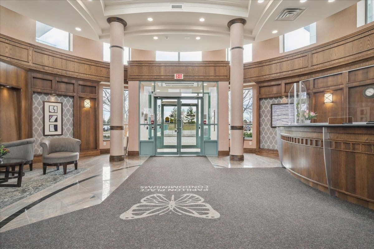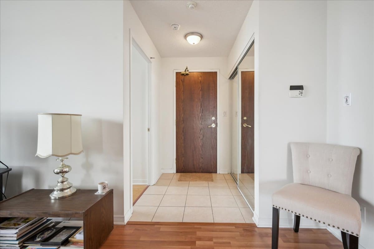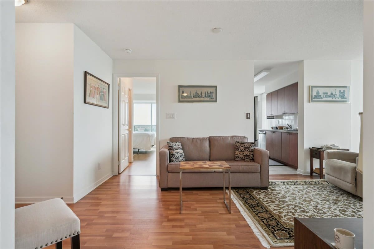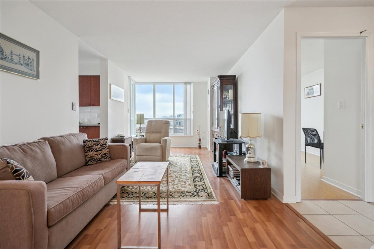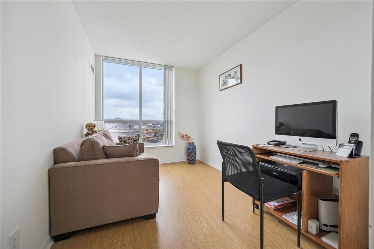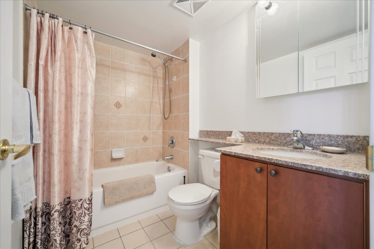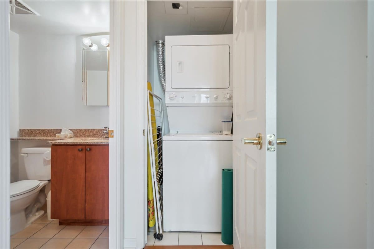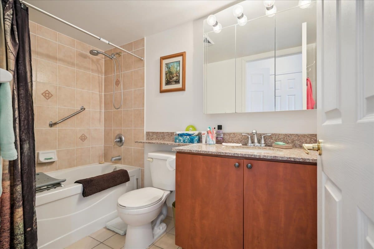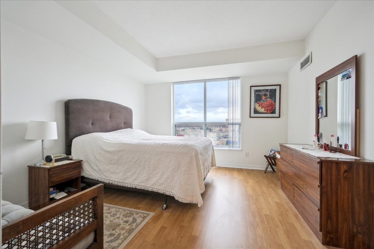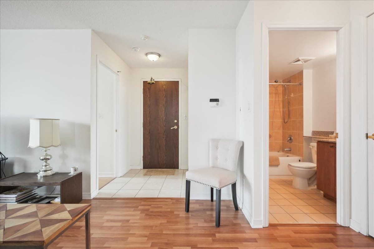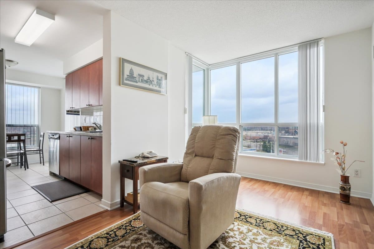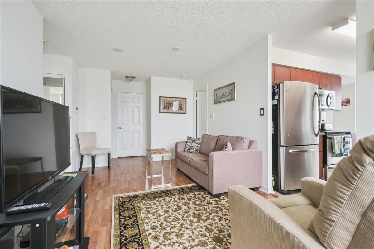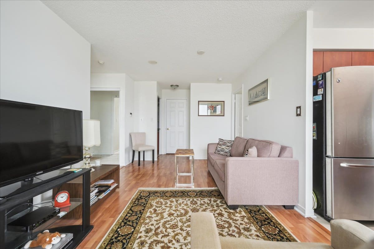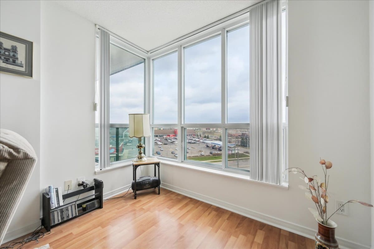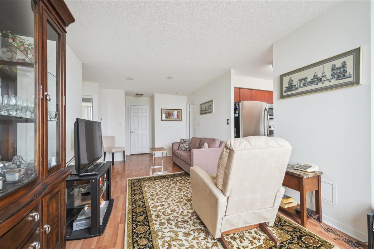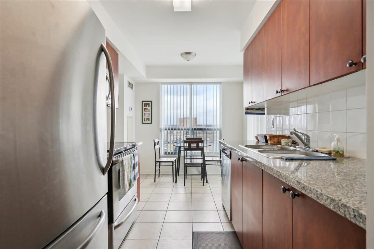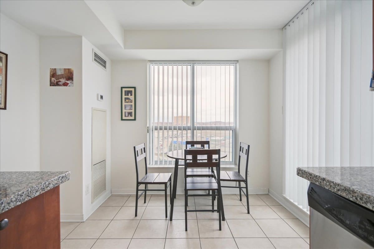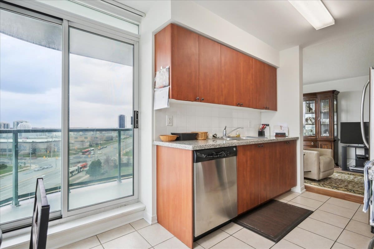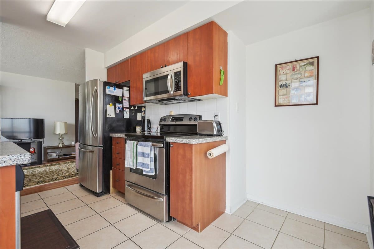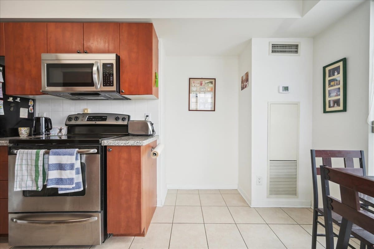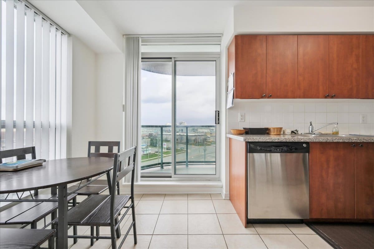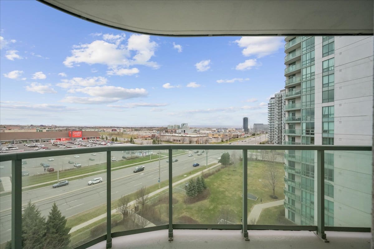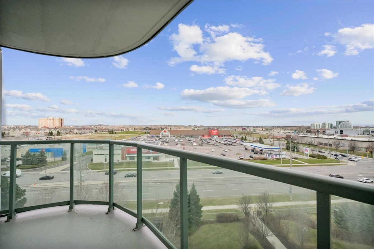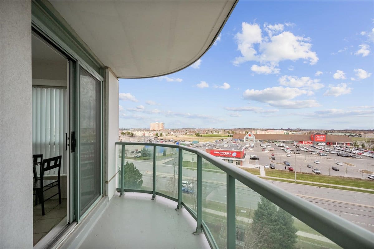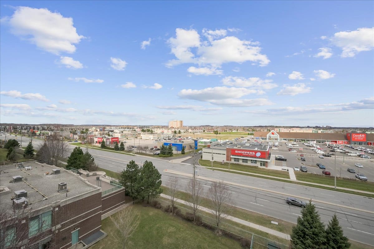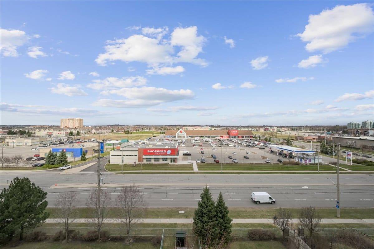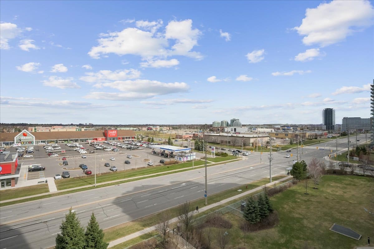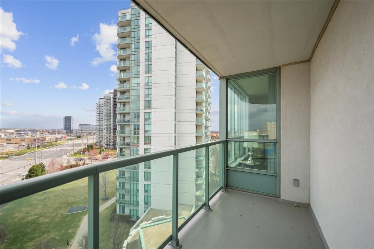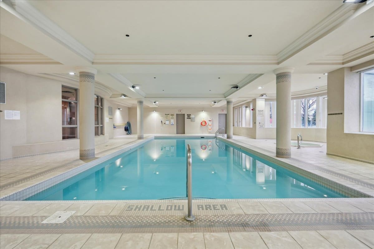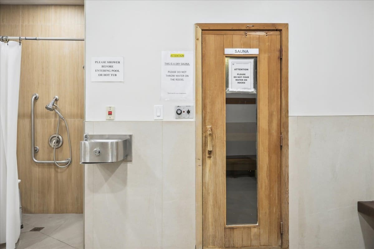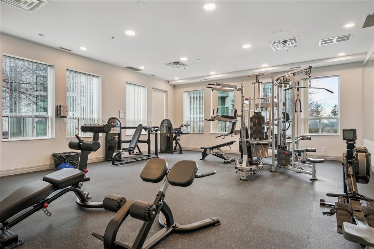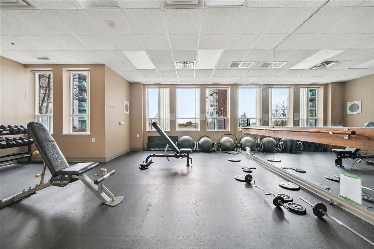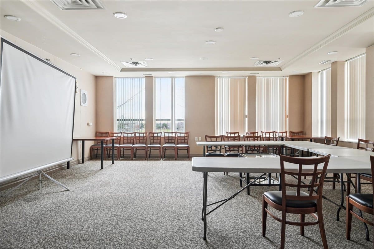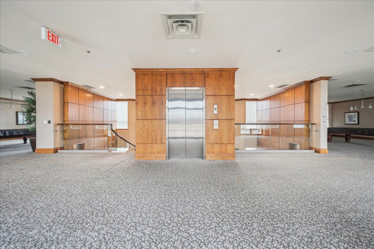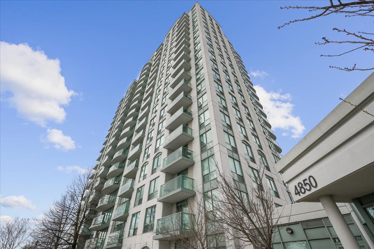803 – 4850 Glen Erin Drive
About the Property
Well-Priced 2-Bedroom, 2-Bath Bright Corner Unit! Spacious & Thoughtfully Designed. This Well-Laid-Out Corner Suite Boasts Laminate Flooring Throughout. Spacious Primary Bedroom With 4-piece Ensuite And Walk-In Closet. Combined Living And Dining Area. The Galley Kitchen Features A Cozy Breakfast Area And Opens Onto A North-East Facing Balcony, Perfect For Enjoying Morning Sunlight And Fresh Air. Enjoy TheConvenience Of 24-Hour Security And Concierge Service, Ensuring Peace Of Mind. Indulge In Top-Tier Amenities, Including An Indoor Swimming Pool, Fully Equipped Gym, Exercise Room, And Yoga Studio. Host Gatherings In Two Stylish Party Rooms, Unwind With A Game Of Billiards, Or Take In The Views From The Rooftop Terrace. Exceptional Location Close To Top-Rated Schools, Including Credit Valley Public School And John Fraser High School. Enjoy A Short Walk To Erin Mills Town Centre, Loblaws, And An Array Of Convenient Shopping Options. Just Minutes From Highway 403, Credit Valley Hospital, And Major Retailers. A Prime Opportunity In A Sought-After Neighborhood!
Inclusions: Fridge, Stove, B/I Dishwasher, Washer, Dryer, & All Window Coverings.
| Room Type | Level | Room Size (m) | Description |
|---|---|---|---|
| Living | Flat | 3.05m x 6.4m | Laminate |
| Kitchen | Flat | 3.05m x 6.4m | Laminate |
| Dining | Flat | 2.5m x 2.77m | Ceramic Floor W/O To Balcony |
| Breakfast | Flat | 1.98m x 3m | Ceramic Floor |
| Primary Bdrm | Flat | 3.34m x 3.56m | Laminate 4 Pc Ensuite Walk-In Closet(s) |
| 2nd Bdrm | Flat | 2.42m x 3.34m | Laminate |
Listing Provided By:
Royal LePage Realty Centre, Brokerage
Disclosure Statement:
Trademarks owned or controlled by The Canadian Real Estate Association. Used under license. The information provided herein must only be used by consumers that have a bona fide interest in the purchase, sale or lease of real estate and may not be used for any commercial purpose or any other purpose. Although the information displayed is believed to be accurate, no warranties or representations are made of any kind.
To request a showing or more information, please fill out the form below and we'll get back to you.
